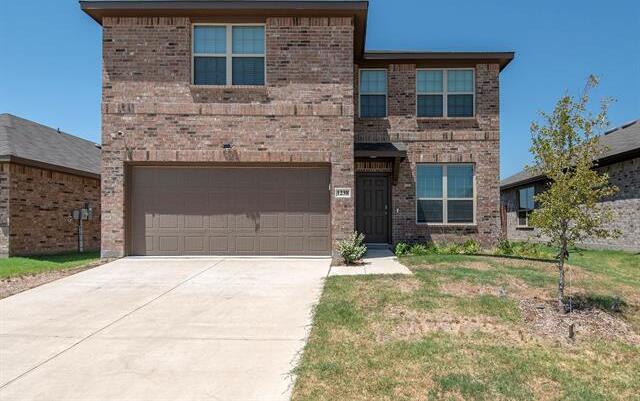1238 Benwick Drive Includes:
Remarks: ASSUMABLE RATE OF 5.125%. Welcome to this move in ready 2022 build in Van Alstyne. You will be buying as new as possible without having to wait for the home to be completed. The home comes with upgraded granite countertops in the kitchen and primary bathroom. and the flooring which is the more durable wood look tile. Only a few minutes from highway 75, so you can get to and from work with little hassle. Come see this beauty. Directions: Us 75 north to exit fifty one to 121 toward van alstyne parkway, south henry hynds expy road changes name to us highway 75, right sanford circle, right reywood road south, left reyood road east, right benwick drive; if you reach billups drive, you have gone to far. |
| Bedrooms | 3 | |
| Baths | 3 | |
| Year Built | 2022 | |
| Lot Size | Less Than .5 Acre | |
| Garage | 2 Car Garage | |
| HOA Dues | $200 Annually | |
| Property Type | Van Alstyne Single Family (New) | |
| Listing Status | Active | |
| Listed By | James Sharp, EXP REALTY | |
| Listing Price | $375,000 | |
| Schools: | ||
| Elem School | Bob and Lola Sanford | |
| High School | Van Alstyne | |
| District | Van Alstyne | |
| Intermediate School | Van Alstyne | |
| Bedrooms | 3 | |
| Baths | 3 | |
| Year Built | 2022 | |
| Lot Size | Less Than .5 Acre | |
| Garage | 2 Car Garage | |
| HOA Dues | $200 Annually | |
| Property Type | Van Alstyne Single Family (New) | |
| Listing Status | Active | |
| Listed By | James Sharp, EXP REALTY | |
| Listing Price | $375,000 | |
| Schools: | ||
| Elem School | Bob and Lola Sanford | |
| High School | Van Alstyne | |
| District | Van Alstyne | |
| Intermediate School | Van Alstyne | |
1238 Benwick Drive Includes:
Remarks: ASSUMABLE RATE OF 5.125%. Welcome to this move in ready 2022 build in Van Alstyne. You will be buying as new as possible without having to wait for the home to be completed. The home comes with upgraded granite countertops in the kitchen and primary bathroom. and the flooring which is the more durable wood look tile. Only a few minutes from highway 75, so you can get to and from work with little hassle. Come see this beauty. Directions: Us 75 north to exit fifty one to 121 toward van alstyne parkway, south henry hynds expy road changes name to us highway 75, right sanford circle, right reywood road south, left reyood road east, right benwick drive; if you reach billups drive, you have gone to far. |
| Additional Photos: | |||
 |
 |
 |
 |
 |
 |
 |
 |
NTREIS does not attempt to independently verify the currency, completeness, accuracy or authenticity of data contained herein.
Accordingly, the data is provided on an 'as is, as available' basis. Last Updated: 04-28-2024