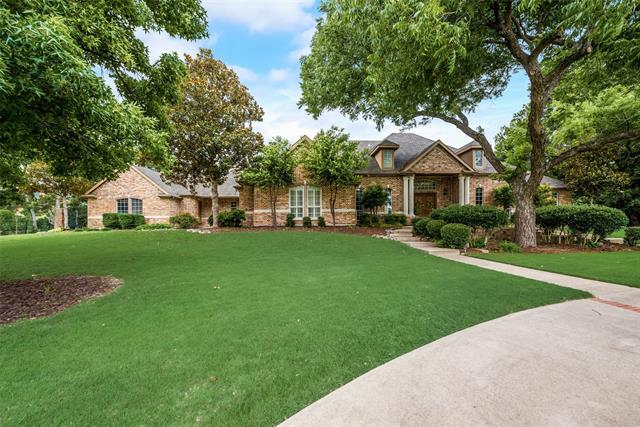504 Moraine Way Includes:
Remarks: Exquisite estate located in one of the premier neighborhoods in Heath, Tx, The Moraine. Featuring 6,629sq' with 5 bedrooms, 5.2 baths, an oversized 4 car garage, a pool with outdoor kitchen space, and much more. Upon entering the home, you are greeted with a grand foyer overlooking the formal living space and dining area. The master wing offers a home office with a 900-bottle wine cellar, a large master retreat with a large walk-in closet, and a workout room. The heart of this home features a huge kitchen space with ample room for the largest of gatherings. Off the kitchen, you have the game room with a built-in bar and access to the outdoor space. The first level features 3 master retreats and over 5100 sq. Of total living space. The second level offers 3 bedrooms with 2 full baths, 1 of which is a jack and jill set up, and the 3rd has a private sitting area and ensuite bath. Directions: Gps: 504 moraine way, heath tx 75032. |
| Bedrooms | 6 | |
| Baths | 7 | |
| Year Built | 1996 | |
| Lot Size | 1 to < 3 Acres | |
| Garage | 4 Car Garage | |
| HOA Dues | $600 Annually | |
| Property Type | Heath Single Family | |
| Listing Status | Active | |
| Listed By | Nick Termini, CENTURY 21 Judge Fite Co. | |
| Listing Price | $1,189,000 | |
| Schools: | ||
| Elem School | Linda Lyon | |
| Middle School | Cain | |
| High School | Heath | |
| District | Rockwall | |
| Bedrooms | 6 | |
| Baths | 7 | |
| Year Built | 1996 | |
| Lot Size | 1 to < 3 Acres | |
| Garage | 4 Car Garage | |
| HOA Dues | $600 Annually | |
| Property Type | Heath Single Family | |
| Listing Status | Active | |
| Listed By | Nick Termini, CENTURY 21 Judge Fite Co. | |
| Listing Price | $1,189,000 | |
| Schools: | ||
| Elem School | Linda Lyon | |
| Middle School | Cain | |
| High School | Heath | |
| District | Rockwall | |
504 Moraine Way Includes:
Remarks: Exquisite estate located in one of the premier neighborhoods in Heath, Tx, The Moraine. Featuring 6,629sq' with 5 bedrooms, 5.2 baths, an oversized 4 car garage, a pool with outdoor kitchen space, and much more. Upon entering the home, you are greeted with a grand foyer overlooking the formal living space and dining area. The master wing offers a home office with a 900-bottle wine cellar, a large master retreat with a large walk-in closet, and a workout room. The heart of this home features a huge kitchen space with ample room for the largest of gatherings. Off the kitchen, you have the game room with a built-in bar and access to the outdoor space. The first level features 3 master retreats and over 5100 sq. Of total living space. The second level offers 3 bedrooms with 2 full baths, 1 of which is a jack and jill set up, and the 3rd has a private sitting area and ensuite bath. Directions: Gps: 504 moraine way, heath tx 75032. |
| Additional Photos: | |||
 |
 |
 |
 |
 |
 |
 |
 |
NTREIS does not attempt to independently verify the currency, completeness, accuracy or authenticity of data contained herein.
Accordingly, the data is provided on an 'as is, as available' basis. Last Updated: 04-28-2024