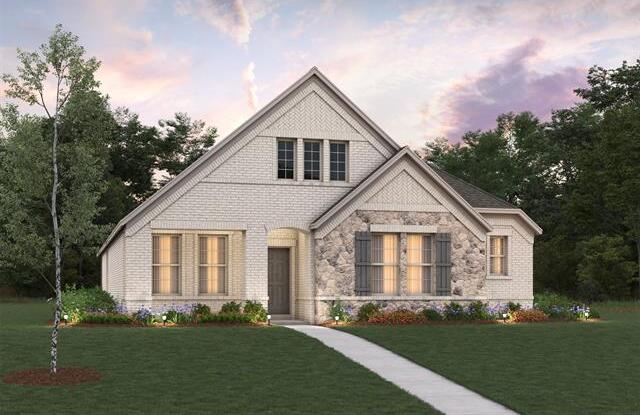3526 Wild Rye Trail Includes:
Remarks: SINGLE-STORY LIVING in this open concept 3 bed, 2.5 bath, study brand new home. The picturesque Kitchen features upgraded Harbor Gray cabinets and Artic White quartz countertops, a large island and a walk-in pantry with ample storage space. Upgraded SS appliances include single oven and microwave, vent hood above gas cooktop that cater to the needs of aspiring Chefs. Entertaining guests will be a breeze with the large dining area located in between Kitchen and Great Room - Perfect for gatherings and dinner parties. Primary Bed is separate from the other 2 bedrooms and boasts vaulted ceilings along with an enSuite showcasing a separate soaking tub and a shower with seat along. A deep walk-in closet is ready for all your clothing, footwear and accessories. One of the unique features of this home is its backyard complete with an included covered patio. Imagine enjoying your morning coffee or hosting summer barbecues in this beautiful outdoor space. *Estimated Completion May 2024*. Directions: We are five minutes south of mansfield off of highway 287; take exit prairie ridge boulevard. |
| Bedrooms | 3 | |
| Baths | 3 | |
| Year Built | 2024 | |
| Lot Size | Less Than .5 Acre | |
| Garage | 2 Car Garage | |
| HOA Dues | $1000 Annually | |
| Property Type | Midlothian Single Family (New) | |
| Listing Status | Contract Accepted | |
| Listed By | Ginger Weeks, RE/MAX DFW Associates | |
| Listing Price | $434,440 | |
| Schools: | ||
| Elem School | Vitovsky | |
| Middle School | Frank Seale | |
| High School | Midlothian | |
| District | Midlothian | |
| Bedrooms | 3 | |
| Baths | 3 | |
| Year Built | 2024 | |
| Lot Size | Less Than .5 Acre | |
| Garage | 2 Car Garage | |
| HOA Dues | $1000 Annually | |
| Property Type | Midlothian Single Family (New) | |
| Listing Status | Contract Accepted | |
| Listed By | Ginger Weeks, RE/MAX DFW Associates | |
| Listing Price | $434,440 | |
| Schools: | ||
| Elem School | Vitovsky | |
| Middle School | Frank Seale | |
| High School | Midlothian | |
| District | Midlothian | |
3526 Wild Rye Trail Includes:
Remarks: SINGLE-STORY LIVING in this open concept 3 bed, 2.5 bath, study brand new home. The picturesque Kitchen features upgraded Harbor Gray cabinets and Artic White quartz countertops, a large island and a walk-in pantry with ample storage space. Upgraded SS appliances include single oven and microwave, vent hood above gas cooktop that cater to the needs of aspiring Chefs. Entertaining guests will be a breeze with the large dining area located in between Kitchen and Great Room - Perfect for gatherings and dinner parties. Primary Bed is separate from the other 2 bedrooms and boasts vaulted ceilings along with an enSuite showcasing a separate soaking tub and a shower with seat along. A deep walk-in closet is ready for all your clothing, footwear and accessories. One of the unique features of this home is its backyard complete with an included covered patio. Imagine enjoying your morning coffee or hosting summer barbecues in this beautiful outdoor space. *Estimated Completion May 2024*. Directions: We are five minutes south of mansfield off of highway 287; take exit prairie ridge boulevard. |
| Additional Photos: | |||
 |
 |
 |
 |
 |
 |
 |
 |
NTREIS does not attempt to independently verify the currency, completeness, accuracy or authenticity of data contained herein.
Accordingly, the data is provided on an 'as is, as available' basis. Last Updated: 05-03-2024