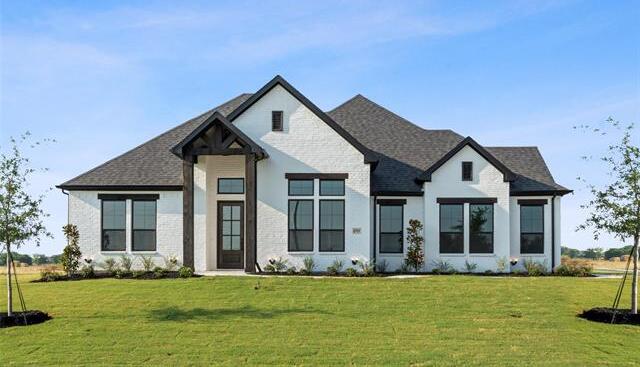4717 Sasha Way Includes:
Remarks: HOME IS UNDER CONSTRUCTION - NOT YET COMPLETE. Photos are examples of a Completed Home. Completion date end of August 2024. 1 POINT RATE BUY DOWN WHEN USING OUR IN-HOUSE LENDER CAPACITY LENDING. Come See our Farmhouse Designs with custom finishes creating a luxurious feel on a serene (1) Acre Lot. 2253 SF. Propane Gas, Tankless Water Heater. 4th bedroom Study Option. 2 Baths. 8' Solid Core Doors. Stone Fireplace floor to ceiling Stained Mantle. Vaulted Ceiling in Living Room through Kitchen with Stained Beams. Quartz Counter tops. Subway tile Kitchen backsplash, Custom Cabinets, built-in microwave, single oven and 5 burner gas cook top. Hardwoods in Entry, Dining Room, Living Room, Kitchen, Office- 4th Bedroom and Master Bedroom. Ceramic Tile in all Bathrooms and Laundry room. Carpet in all Secondary Bedrooms and their closets. Mud-bench in Mud room. Walk-in double Head Shower, Slipper Tub, Double Vanities and Large Walk-in closet. Sod, Sprinklers, Gutters and Garage door opener. Directions: Wylie: highway 78, right on fm six through nevada and josephine, left on cr 2702 to shelley lane, left on sasha way; rockwall: i30, to 1565, at stop sign go left onto fm 1565 and under i30; continue to highway sixty six; right onto highway sixty six, left on fm six, right on cr 2702 to allison avene, left on christie avenue. |
| Bedrooms | 3 | |
| Baths | 2 | |
| Year Built | 2024 | |
| Lot Size | 1 to < 3 Acres | |
| Garage | 2 Car Garage | |
| Property Type | Caddo Mills Single Family (New) | |
| Listing Status | Active | |
| Listed By | Sylvia Cantu-Smith, Owens Realtors | |
| Listing Price | $607,000 | |
| Schools: | ||
| Elem School | Caddomills | |
| Middle School | Caddo Mills | |
| High School | Caddomills | |
| District | Caddo Mills | |
| Bedrooms | 3 | |
| Baths | 2 | |
| Year Built | 2024 | |
| Lot Size | 1 to < 3 Acres | |
| Garage | 2 Car Garage | |
| Property Type | Caddo Mills Single Family (New) | |
| Listing Status | Active | |
| Listed By | Sylvia Cantu-Smith, Owens Realtors | |
| Listing Price | $607,000 | |
| Schools: | ||
| Elem School | Caddomills | |
| Middle School | Caddo Mills | |
| High School | Caddomills | |
| District | Caddo Mills | |
4717 Sasha Way Includes:
Remarks: HOME IS UNDER CONSTRUCTION - NOT YET COMPLETE. Photos are examples of a Completed Home. Completion date end of August 2024. 1 POINT RATE BUY DOWN WHEN USING OUR IN-HOUSE LENDER CAPACITY LENDING. Come See our Farmhouse Designs with custom finishes creating a luxurious feel on a serene (1) Acre Lot. 2253 SF. Propane Gas, Tankless Water Heater. 4th bedroom Study Option. 2 Baths. 8' Solid Core Doors. Stone Fireplace floor to ceiling Stained Mantle. Vaulted Ceiling in Living Room through Kitchen with Stained Beams. Quartz Counter tops. Subway tile Kitchen backsplash, Custom Cabinets, built-in microwave, single oven and 5 burner gas cook top. Hardwoods in Entry, Dining Room, Living Room, Kitchen, Office- 4th Bedroom and Master Bedroom. Ceramic Tile in all Bathrooms and Laundry room. Carpet in all Secondary Bedrooms and their closets. Mud-bench in Mud room. Walk-in double Head Shower, Slipper Tub, Double Vanities and Large Walk-in closet. Sod, Sprinklers, Gutters and Garage door opener. Directions: Wylie: highway 78, right on fm six through nevada and josephine, left on cr 2702 to shelley lane, left on sasha way; rockwall: i30, to 1565, at stop sign go left onto fm 1565 and under i30; continue to highway sixty six; right onto highway sixty six, left on fm six, right on cr 2702 to allison avene, left on christie avenue. |
| Additional Photos: | |||
 |
|||
NTREIS does not attempt to independently verify the currency, completeness, accuracy or authenticity of data contained herein.
Accordingly, the data is provided on an 'as is, as available' basis. Last Updated: 04-27-2024