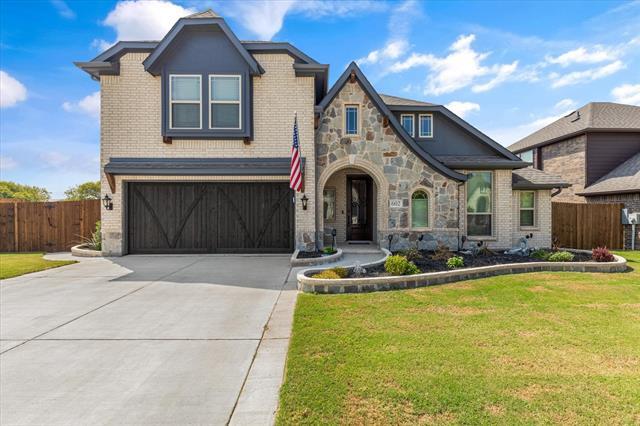602 Dusty Glen Trail Includes:
Remarks: Your new oasis awaits in Midlothian’s Autumn Run neighborhood. This 4 bedroom, 3 bath Bloomfield home was completed in 2022 and is in immaculate condition! Some of the many upgrades include premium luxury carpet, hand-scraped hardwood floors, granite countertops, stainless steel appliances, and a whole home generator. This layout is truly an entertainer’s dream, with plenty of space inside and out for making memories with friends and family. The open concept kitchen offers plenty of storage, walk in pantry, oversized center island, and a breakfast nook with built-in window seats. A split bedroom layout gives everyone space to spread out, plus a main-floor office that could also be used as a playroom or 5th bedroom. Upstairs features a large game room, plus a large bedroom and bathroom. Pool that is both heated and cooled, featuring lights, a waterfall, diving area, tanning ledge, and poolside cabana all enclosed by a wooden privacy fence. Directions: Interstate twenty take highway sixty seven south to us 287; take left onto us 287 south, exit fourteenth street fm 663; turn right onto fm 663 go ¼ mile and community will be on the right; selling from brandi ridge: from 287, take the fourteenth street exit; take fourteenth street south approximately two miles; turn right into the brandi ridge community. |
| Bedrooms | 4 | |
| Baths | 3 | |
| Year Built | 2021 | |
| Lot Size | Less Than .5 Acre | |
| Garage | 2 Car Garage | |
| HOA Dues | $462 Annually | |
| Property Type | Midlothian Single Family | |
| Listing Status | Active Under Contract | |
| Listed By | Brady Bridges, Reside Real Estate LLC | |
| Listing Price | $629,000 | |
| Schools: | ||
| Elem School | Jean Coleman | |
| Middle School | Frank Seale | |
| High School | Midlothian | |
| District | Midlothian | |
| Bedrooms | 4 | |
| Baths | 3 | |
| Year Built | 2021 | |
| Lot Size | Less Than .5 Acre | |
| Garage | 2 Car Garage | |
| HOA Dues | $462 Annually | |
| Property Type | Midlothian Single Family | |
| Listing Status | Active Under Contract | |
| Listed By | Brady Bridges, Reside Real Estate LLC | |
| Listing Price | $629,000 | |
| Schools: | ||
| Elem School | Jean Coleman | |
| Middle School | Frank Seale | |
| High School | Midlothian | |
| District | Midlothian | |
602 Dusty Glen Trail Includes:
Remarks: Your new oasis awaits in Midlothian’s Autumn Run neighborhood. This 4 bedroom, 3 bath Bloomfield home was completed in 2022 and is in immaculate condition! Some of the many upgrades include premium luxury carpet, hand-scraped hardwood floors, granite countertops, stainless steel appliances, and a whole home generator. This layout is truly an entertainer’s dream, with plenty of space inside and out for making memories with friends and family. The open concept kitchen offers plenty of storage, walk in pantry, oversized center island, and a breakfast nook with built-in window seats. A split bedroom layout gives everyone space to spread out, plus a main-floor office that could also be used as a playroom or 5th bedroom. Upstairs features a large game room, plus a large bedroom and bathroom. Pool that is both heated and cooled, featuring lights, a waterfall, diving area, tanning ledge, and poolside cabana all enclosed by a wooden privacy fence. Directions: Interstate twenty take highway sixty seven south to us 287; take left onto us 287 south, exit fourteenth street fm 663; turn right onto fm 663 go ¼ mile and community will be on the right; selling from brandi ridge: from 287, take the fourteenth street exit; take fourteenth street south approximately two miles; turn right into the brandi ridge community. |
| Additional Photos: | |||
 |
 |
 |
 |
 |
 |
 |
 |
NTREIS does not attempt to independently verify the currency, completeness, accuracy or authenticity of data contained herein.
Accordingly, the data is provided on an 'as is, as available' basis. Last Updated: 04-28-2024