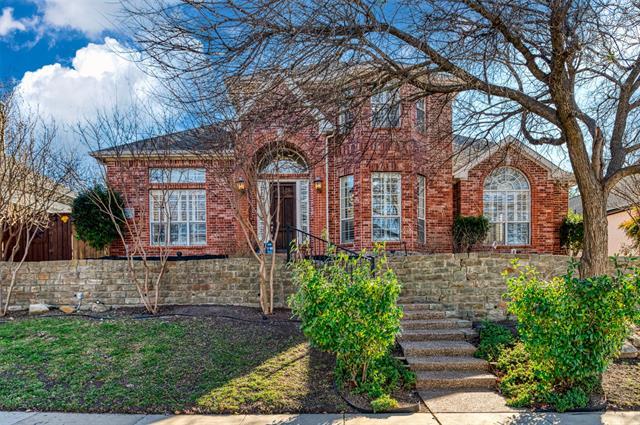2005 Lunenburg Drive Includes:
Remarks: Gleaming hardwood floors extend through this recently refreshed home, creating a seamless flow in the large living areas. The open-concept design welcomes natural light, illuminating the thoughtful details of the renovation. The heart of the home features a spacious living area, perfect for gatherings and relaxation. Venture outside to find a private oasis with a refreshing pool, providing a tranquil retreat for sunny days and starlit evenings. This home effortlessly combines sophistication with warmth, offering an inviting haven for both residents and guests. Directions: From 121 exits custer road and head south; turn left on lunenburg and the property is on the right. |
| Bedrooms | 4 | |
| Baths | 4 | |
| Year Built | 1999 | |
| Lot Size | Less Than .5 Acre | |
| Garage | 2 Car Garage | |
| HOA Dues | $625 Annually | |
| Property Type | Allen Single Family | |
| Listing Status | Active | |
| Listed By | Ariel Del Fierro, Real Sense Real Estate | |
| Listing Price | $699,900 | |
| Schools: | ||
| Elem School | Evans | |
| Middle School | Ereckson | |
| High School | Allen | |
| District | Allen | |
| Bedrooms | 4 | |
| Baths | 4 | |
| Year Built | 1999 | |
| Lot Size | Less Than .5 Acre | |
| Garage | 2 Car Garage | |
| HOA Dues | $625 Annually | |
| Property Type | Allen Single Family | |
| Listing Status | Active | |
| Listed By | Ariel Del Fierro, Real Sense Real Estate | |
| Listing Price | $699,900 | |
| Schools: | ||
| Elem School | Evans | |
| Middle School | Ereckson | |
| High School | Allen | |
| District | Allen | |
2005 Lunenburg Drive Includes:
Remarks: Gleaming hardwood floors extend through this recently refreshed home, creating a seamless flow in the large living areas. The open-concept design welcomes natural light, illuminating the thoughtful details of the renovation. The heart of the home features a spacious living area, perfect for gatherings and relaxation. Venture outside to find a private oasis with a refreshing pool, providing a tranquil retreat for sunny days and starlit evenings. This home effortlessly combines sophistication with warmth, offering an inviting haven for both residents and guests. Directions: From 121 exits custer road and head south; turn left on lunenburg and the property is on the right. |
| Additional Photos: | |||
 |
 |
 |
 |
 |
 |
 |
 |
NTREIS does not attempt to independently verify the currency, completeness, accuracy or authenticity of data contained herein.
Accordingly, the data is provided on an 'as is, as available' basis. Last Updated: 04-28-2024