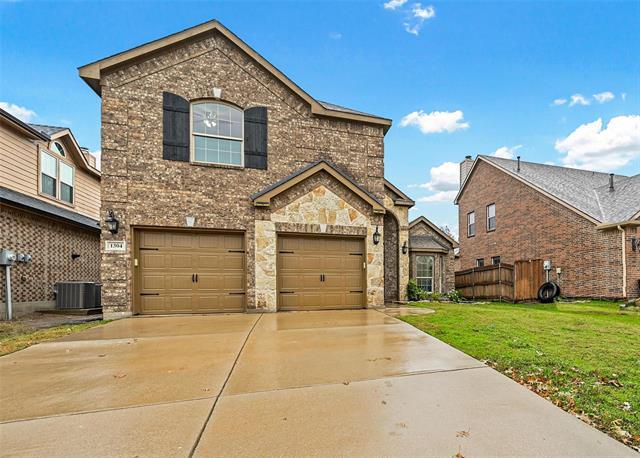1304 Ocotillo Lane Includes:
Remarks: Updated property in prime location! Seller has put on a new roof, fresh neutral paint throughout, new carpet in secondary bedrooms and staircase, new granite in primary bath, designer light fixtures, and so much more! Ideal floorplan with downstairs primary suite, overlooking backyard, large bath and WIC, second bedroom down would make perfect guest area or home office, breakfast area, and formal dining, open concept living to kitchen with vaulted ceilings, and upstairs has bonus game room or second living area, and full bath. Buyers will love the space and the area! |
| Bedrooms | 4 | |
| Baths | 3 | |
| Year Built | 2012 | |
| Lot Size | Less Than .5 Acre | |
| Garage | 2 Car Garage | |
| HOA Dues | $330 Annually | |
| Property Type | Fort Worth Single Family | |
| Listing Status | Contract Accepted | |
| Listed By | Lindsay Haroon, The Agency Collective LLC | |
| Listing Price | $429,900 | |
| Schools: | ||
| Elem School | Lizzie Curtis | |
| Middle School | CW Worthington | |
| High School | Eaton | |
| District | Northwest | |
| Bedrooms | 4 | |
| Baths | 3 | |
| Year Built | 2012 | |
| Lot Size | Less Than .5 Acre | |
| Garage | 2 Car Garage | |
| HOA Dues | $330 Annually | |
| Property Type | Fort Worth Single Family | |
| Listing Status | Contract Accepted | |
| Listed By | Lindsay Haroon, The Agency Collective LLC | |
| Listing Price | $429,900 | |
| Schools: | ||
| Elem School | Lizzie Curtis | |
| Middle School | CW Worthington | |
| High School | Eaton | |
| District | Northwest | |
1304 Ocotillo Lane Includes:
Remarks: Updated property in prime location! Seller has put on a new roof, fresh neutral paint throughout, new carpet in secondary bedrooms and staircase, new granite in primary bath, designer light fixtures, and so much more! Ideal floorplan with downstairs primary suite, overlooking backyard, large bath and WIC, second bedroom down would make perfect guest area or home office, breakfast area, and formal dining, open concept living to kitchen with vaulted ceilings, and upstairs has bonus game room or second living area, and full bath. Buyers will love the space and the area! |
| Additional Photos: | |||
 |
 |
 |
 |
 |
 |
 |
 |
NTREIS does not attempt to independently verify the currency, completeness, accuracy or authenticity of data contained herein.
Accordingly, the data is provided on an 'as is, as available' basis. Last Updated: 04-28-2024