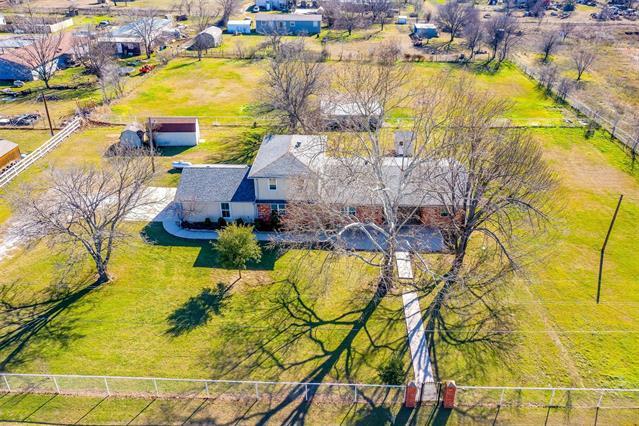125 County Road 4850 Includes:
Remarks: Calling ALL Horse Owners! Great Opportunity Located Just Outside City Limits and Zoned for Northwest ISD. Enjoy the low unincorporated tax rate on Just Under 2 Acres. This 4 Bedroom 3 Bath is MOVE-IN READY! Highlights Include Updated Plumbing & Windows, Well Water and Two Conventional Septic Tanks. Exterior Features Include Gated Driveway with Automatic Opener, Attached Covered Carport, Giant Shade Trees, Gutters, Storage Building, Extended Front Porch & Perimeter Fencing. Stables & Cross-Fencing Provide an Excellent Set-up for Your Horses! Tiled Front Living Space Could Make a Great Game Room or Formal Dining. Grand Family Room Offers Beautiful Laminate Flooring, Beamed Ceiling and Stone Fireplace with Propane Starter & Gas Logs. Cozy Kitchen Offers Breakfast Area, Eat-at Bar, Gas Cooktop & Built-In Pantry Storage. Spacious Primary Bedroom Provides Multiple Closets and Updated Bathroom with Shower-Tub Combo. All Bedrooms Include Ceiling Fans. More Than Enough Room To Roam & Play! Directions: From us 287 north, exit avondale haslet road; follow 718 to mountain drive; turn left; right on county road 4851; follow to county road 4850; house will be on left. |
| Bedrooms | 4 | |
| Baths | 3 | |
| Year Built | 1930 | |
| Lot Size | 1 to < 3 Acres | |
| Property Type | Newark Single Family | |
| Listing Status | Active | |
| Listed By | Angelo Puma, Keller Williams Realty | |
| Listing Price | $375,000 | |
| Schools: | ||
| Elem School | Seven Hills | |
| Middle School | Chisholm Trail | |
| High School | Northwest | |
| District | Northwest | |
| Bedrooms | 4 | |
| Baths | 3 | |
| Year Built | 1930 | |
| Lot Size | 1 to < 3 Acres | |
| Property Type | Newark Single Family | |
| Listing Status | Active | |
| Listed By | Angelo Puma, Keller Williams Realty | |
| Listing Price | $375,000 | |
| Schools: | ||
| Elem School | Seven Hills | |
| Middle School | Chisholm Trail | |
| High School | Northwest | |
| District | Northwest | |
125 County Road 4850 Includes:
Remarks: Calling ALL Horse Owners! Great Opportunity Located Just Outside City Limits and Zoned for Northwest ISD. Enjoy the low unincorporated tax rate on Just Under 2 Acres. This 4 Bedroom 3 Bath is MOVE-IN READY! Highlights Include Updated Plumbing & Windows, Well Water and Two Conventional Septic Tanks. Exterior Features Include Gated Driveway with Automatic Opener, Attached Covered Carport, Giant Shade Trees, Gutters, Storage Building, Extended Front Porch & Perimeter Fencing. Stables & Cross-Fencing Provide an Excellent Set-up for Your Horses! Tiled Front Living Space Could Make a Great Game Room or Formal Dining. Grand Family Room Offers Beautiful Laminate Flooring, Beamed Ceiling and Stone Fireplace with Propane Starter & Gas Logs. Cozy Kitchen Offers Breakfast Area, Eat-at Bar, Gas Cooktop & Built-In Pantry Storage. Spacious Primary Bedroom Provides Multiple Closets and Updated Bathroom with Shower-Tub Combo. All Bedrooms Include Ceiling Fans. More Than Enough Room To Roam & Play! Directions: From us 287 north, exit avondale haslet road; follow 718 to mountain drive; turn left; right on county road 4851; follow to county road 4850; house will be on left. |
| Additional Photos: | |||
 |
 |
 |
 |
 |
 |
 |
 |
NTREIS does not attempt to independently verify the currency, completeness, accuracy or authenticity of data contained herein.
Accordingly, the data is provided on an 'as is, as available' basis. Last Updated: 04-27-2024