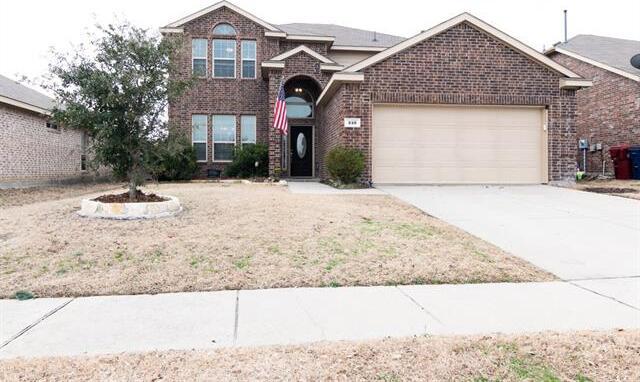213 Villanova Drive Includes:
Remarks: Seller is offering 10K towards buyers closing cost or flooring allowance. Lots of upgrades including fresh updated paint and water filtration system throughout whole house. Upgraded backyard living space with stamped concrete and custom pergola. Spacious 4 bedroom 2.5 bath home with recessed lighting. This home features a formal dinning area, breakfast nook, and bonus room upstairs with custom barn door which creates a flex space that can be used as a game room or study. The primary bedroom has large windows creating an open sitting area. New flooring upstairs. Chefs kitchen includes quartz counter tops, new back splash, gas oven and stovetop, and pantry. This home has a large wood burning fireplace with a gas starter and high ceilings. Enjoy the outdoor space with custom patio and dog run. It's ready to entertain and enjoy. Home is located down the street from the neighborhood swimming pool, basketball court, playground, and walking distance to Partin Elmentary school. Directions: From highway 75, exit fifty one, go east on va parkway, south on highway five, right on village parkway, right on san carlos, left on villanova; property is on your left. |
| Bedrooms | 4 | |
| Baths | 3 | |
| Year Built | 2013 | |
| Lot Size | Less Than .5 Acre | |
| Garage | 2 Car Garage | |
| HOA Dues | $300 Semi-Annual | |
| Property Type | Van Alstyne Single Family | |
| Listing Status | Contract Accepted | |
| Listed By | Jennifer Garcia, W.R. BRIGGS REALTY CORP. | |
| Listing Price | $379,000 | |
| Schools: | ||
| Elem School | John and Nelda Partin | |
| High School | Van Alstyne | |
| District | Van Alstyne | |
| Intermediate School | Van Alstyne | |
| Bedrooms | 4 | |
| Baths | 3 | |
| Year Built | 2013 | |
| Lot Size | Less Than .5 Acre | |
| Garage | 2 Car Garage | |
| HOA Dues | $300 Semi-Annual | |
| Property Type | Van Alstyne Single Family | |
| Listing Status | Contract Accepted | |
| Listed By | Jennifer Garcia, W.R. BRIGGS REALTY CORP. | |
| Listing Price | $379,000 | |
| Schools: | ||
| Elem School | John and Nelda Partin | |
| High School | Van Alstyne | |
| District | Van Alstyne | |
| Intermediate School | Van Alstyne | |
213 Villanova Drive Includes:
Remarks: Seller is offering 10K towards buyers closing cost or flooring allowance. Lots of upgrades including fresh updated paint and water filtration system throughout whole house. Upgraded backyard living space with stamped concrete and custom pergola. Spacious 4 bedroom 2.5 bath home with recessed lighting. This home features a formal dinning area, breakfast nook, and bonus room upstairs with custom barn door which creates a flex space that can be used as a game room or study. The primary bedroom has large windows creating an open sitting area. New flooring upstairs. Chefs kitchen includes quartz counter tops, new back splash, gas oven and stovetop, and pantry. This home has a large wood burning fireplace with a gas starter and high ceilings. Enjoy the outdoor space with custom patio and dog run. It's ready to entertain and enjoy. Home is located down the street from the neighborhood swimming pool, basketball court, playground, and walking distance to Partin Elmentary school. Directions: From highway 75, exit fifty one, go east on va parkway, south on highway five, right on village parkway, right on san carlos, left on villanova; property is on your left. |
| Additional Photos: | |||
 |
 |
 |
 |
 |
 |
 |
 |
NTREIS does not attempt to independently verify the currency, completeness, accuracy or authenticity of data contained herein.
Accordingly, the data is provided on an 'as is, as available' basis. Last Updated: 04-28-2024