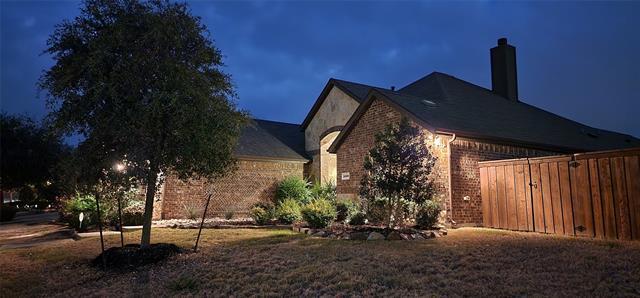3009 Wimberley Lane Includes:
Remarks: Excellent 1031 exchange downleg! Fabulous growing family home with pool-sized lot. Overlooks a massive greenbelt with a lighted water feature! You will love this landscaped former model home with an expansive driveway leading up to the fully upgraded climate-controlled 3-car garage with epoxy floors. What a great craft, man cave, or play area for kids, which can double as a garage when the bad weather rolls in. This open-concept floor plan features 11-foot ceilings, many trimmed with crown molding, upgraded light and electrical packages inside and out, plus security cameras (3) The kitchen features granite counters, Glass tile backsplash, and stainless steel appliances. The home has over 22 windows for exceptional natural light. Hardwood flooring in the main area and matching LPV in all bedrooms. The owner's suite is exceptional with a soaker tub and a finished closet. Bathrooms have updated tile and glass shower-tub doors. Floor plan is great for Next-Gen Housing! Directions: From the thirty go south on 549, east on wimberley. |
| Bedrooms | 4 | |
| Baths | 3 | |
| Year Built | 2016 | |
| Lot Size | Less Than .5 Acre | |
| Garage | 3 Car Garage | |
| HOA Dues | $480 Annually | |
| Property Type | Rockwall Single Family | |
| Listing Status | Contract Accepted | |
| Listed By | Jerry Cook, Coldwell Banker Realty | |
| Listing Price | $564,475 | |
| Schools: | ||
| Elem School | Sharon Shannon | |
| Middle School | Cain | |
| High School | Heath | |
| District | Rockwall | |
| Bedrooms | 4 | |
| Baths | 3 | |
| Year Built | 2016 | |
| Lot Size | Less Than .5 Acre | |
| Garage | 3 Car Garage | |
| HOA Dues | $480 Annually | |
| Property Type | Rockwall Single Family | |
| Listing Status | Contract Accepted | |
| Listed By | Jerry Cook, Coldwell Banker Realty | |
| Listing Price | $564,475 | |
| Schools: | ||
| Elem School | Sharon Shannon | |
| Middle School | Cain | |
| High School | Heath | |
| District | Rockwall | |
3009 Wimberley Lane Includes:
Remarks: Excellent 1031 exchange downleg! Fabulous growing family home with pool-sized lot. Overlooks a massive greenbelt with a lighted water feature! You will love this landscaped former model home with an expansive driveway leading up to the fully upgraded climate-controlled 3-car garage with epoxy floors. What a great craft, man cave, or play area for kids, which can double as a garage when the bad weather rolls in. This open-concept floor plan features 11-foot ceilings, many trimmed with crown molding, upgraded light and electrical packages inside and out, plus security cameras (3) The kitchen features granite counters, Glass tile backsplash, and stainless steel appliances. The home has over 22 windows for exceptional natural light. Hardwood flooring in the main area and matching LPV in all bedrooms. The owner's suite is exceptional with a soaker tub and a finished closet. Bathrooms have updated tile and glass shower-tub doors. Floor plan is great for Next-Gen Housing! Directions: From the thirty go south on 549, east on wimberley. |
| Additional Photos: | |||
 |
 |
 |
 |
 |
 |
 |
 |
NTREIS does not attempt to independently verify the currency, completeness, accuracy or authenticity of data contained herein.
Accordingly, the data is provided on an 'as is, as available' basis. Last Updated: 04-28-2024