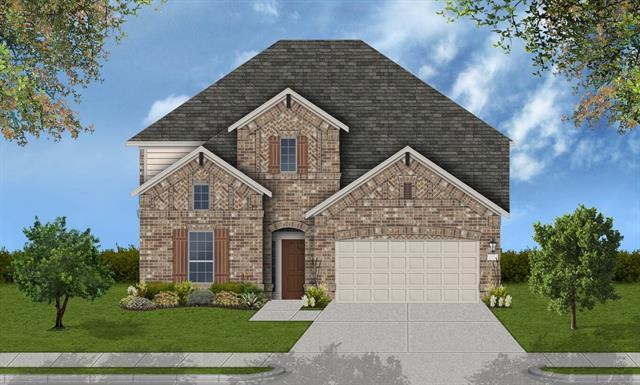11408 Deer Valley Includes:
Remarks: MLS# 20513541 - Built by Coventry Homes - EST. CONST. COMPLETION Jul 31, 2024 ~ This four bedroom, three bath home comes with all the bells and whistles! Upon entering, all your friends and family will be impressed with the dark wood flooring throughout the open-concept kitchen, massive great room, and dining area, as well as the two story foyer. Featuring two bedrooms on the first floor and a well-appointed media room on the second floor, this home is certain to be your oasis from the hustle and bustle of life. The primary suite includes a supersized bathroom and bow window overlooking expansive greenery. Open railing included in the second floor game room-loft space will make it easy to keep an eye on your loved ones. The well-equipped gourmet kitchen features a trash pullout, massive island, pot and pan drawers, and built-in appliances, making this spectacular residence the perfect place to hold intimate gatherings. Make sure to put this home at the top of your list. Directions: From fort worth; go north on interstate three west; exit fm 1171 east, community is two miles on the right. |
| Bedrooms | 4 | |
| Baths | 4 | |
| Year Built | 2024 | |
| Lot Size | Less Than .5 Acre | |
| Garage | 2 Car Garage | |
| HOA Dues | $1795 Annually | |
| Property Type | Flower Mound Single Family (New) | |
| Listing Status | Contract Accepted | |
| Listed By | Ben Caballero, HomesUSA.com | |
| Listing Price | $656,258 | |
| Schools: | ||
| Elem School | Argyle South | |
| Middle School | Argyle | |
| High School | Argyle | |
| District | Argyle | |
| Intermediate School | Argyle | |
| Bedrooms | 4 | |
| Baths | 4 | |
| Year Built | 2024 | |
| Lot Size | Less Than .5 Acre | |
| Garage | 2 Car Garage | |
| HOA Dues | $1795 Annually | |
| Property Type | Flower Mound Single Family (New) | |
| Listing Status | Contract Accepted | |
| Listed By | Ben Caballero, HomesUSA.com | |
| Listing Price | $656,258 | |
| Schools: | ||
| Elem School | Argyle South | |
| Middle School | Argyle | |
| High School | Argyle | |
| District | Argyle | |
| Intermediate School | Argyle | |
11408 Deer Valley Includes:
Remarks: MLS# 20513541 - Built by Coventry Homes - EST. CONST. COMPLETION Jul 31, 2024 ~ This four bedroom, three bath home comes with all the bells and whistles! Upon entering, all your friends and family will be impressed with the dark wood flooring throughout the open-concept kitchen, massive great room, and dining area, as well as the two story foyer. Featuring two bedrooms on the first floor and a well-appointed media room on the second floor, this home is certain to be your oasis from the hustle and bustle of life. The primary suite includes a supersized bathroom and bow window overlooking expansive greenery. Open railing included in the second floor game room-loft space will make it easy to keep an eye on your loved ones. The well-equipped gourmet kitchen features a trash pullout, massive island, pot and pan drawers, and built-in appliances, making this spectacular residence the perfect place to hold intimate gatherings. Make sure to put this home at the top of your list. Directions: From fort worth; go north on interstate three west; exit fm 1171 east, community is two miles on the right. |
| Additional Photos: | |||
 |
 |
 |
 |
 |
 |
 |
 |
NTREIS does not attempt to independently verify the currency, completeness, accuracy or authenticity of data contained herein.
Accordingly, the data is provided on an 'as is, as available' basis. Last Updated: 04-28-2024