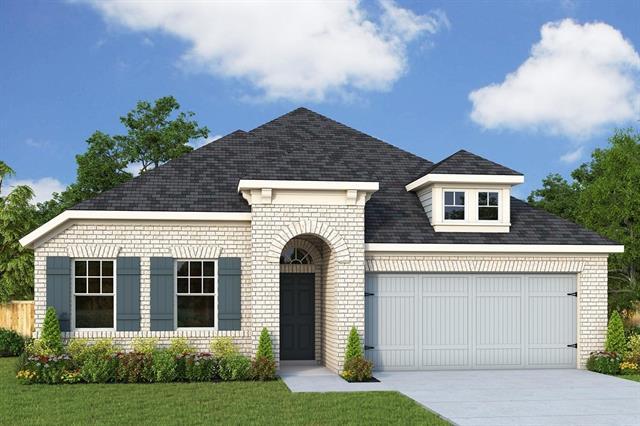1539 Terry Street Includes:
Remarks: Top-quality construction and design make The Forreston floor plan by David Weekley Homes ideal for daily life and special occasions. Your Owner’s Retreat offers a delightful main room, en suite bathroom and a sprawling walk-in closet. The open family, dining, and study areas provide the design freedom to create your ultimate living space. Explore your cuisine frontier in the modern kitchen with practical and stylish island perfect for family breakfasts and party snacks. Each spare bedroom features plenty of closet and personal space. The guest suite includes a private bathroom and a deluxe closet. Contact our Internet Advisor to learn more about this elegant new home in Van Alstyne, Texas. Directions: From mckinney: head north on highway 75, exit number fifty county line road turn left on county line road community will be on your right. |
| Bedrooms | 4 | |
| Baths | 3 | |
| Year Built | 2024 | |
| Lot Size | Less Than .5 Acre | |
| Garage | 2 Car Garage | |
| HOA Dues | $850 Annually | |
| Property Type | Van Alstyne Single Family (New) | |
| Listing Status | Active | |
| Listed By | Jimmy Rado, David M. Weekley | |
| Listing Price | 524,990 | |
| Schools: | ||
| Elem School | John And Nelda Partin | |
| High School | Van Alstyne | |
| District | Van Alstyne | |
| Bedrooms | 4 | |
| Baths | 3 | |
| Year Built | 2024 | |
| Lot Size | Less Than .5 Acre | |
| Garage | 2 Car Garage | |
| HOA Dues | $850 Annually | |
| Property Type | Van Alstyne Single Family (New) | |
| Listing Status | Active | |
| Listed By | Jimmy Rado, David M. Weekley | |
| Listing Price | $524,990 | |
| Schools: | ||
| Elem School | John And Nelda Partin | |
| High School | Van Alstyne | |
| District | Van Alstyne | |
1539 Terry Street Includes:
Remarks: Top-quality construction and design make The Forreston floor plan by David Weekley Homes ideal for daily life and special occasions. Your Owner’s Retreat offers a delightful main room, en suite bathroom and a sprawling walk-in closet. The open family, dining, and study areas provide the design freedom to create your ultimate living space. Explore your cuisine frontier in the modern kitchen with practical and stylish island perfect for family breakfasts and party snacks. Each spare bedroom features plenty of closet and personal space. The guest suite includes a private bathroom and a deluxe closet. Contact our Internet Advisor to learn more about this elegant new home in Van Alstyne, Texas. Directions: From mckinney: head north on highway 75, exit number fifty county line road turn left on county line road community will be on your right. |
| Additional Photos: | |||
 |
 |
 |
 |
NTREIS does not attempt to independently verify the currency, completeness, accuracy or authenticity of data contained herein.
Accordingly, the data is provided on an 'as is, as available' basis. Last Updated: 05-12-2024