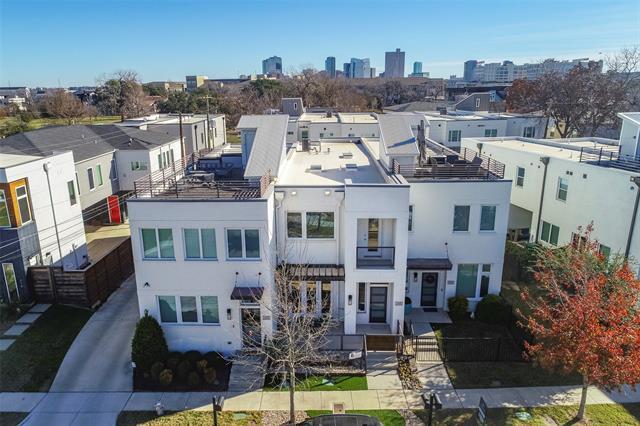323 Templeton Drive Includes:
Remarks: Here's your chance to own a luxurious modern townhome and experience urban living at its finest! Situated in the heart of Fort Worth Cultural District surrounded by upscale dining, museums, arboretum, trendy shops, and more. The nearby Trinity Trails and Linwood Park is perfect for the outdoor enthusiasts. 2 car attached garage and zero scape landscaping. Be immediately impressed with the open floor plan offering high end finishes throughout. Hardwood flooring - no carpet! Gourmet kitchen with plenty of functional cabinetry and storage; stainless steel appliances, gas range and kitchen island. Primary bedroom and all other bedrooms, baths, laundry situated upstairs allowing plenty of living space and dining space for the family on first level. Primary room offers terrace view, spa like bathroom and oversized closet. This home was meticulously maintained and perfect for even the pickiest of buyers - come take a look! Directions: Please use gps for best direction. |
| Bedrooms | 3 | |
| Baths | 3 | |
| Year Built | 2017 | |
| Lot Size | Less Than .5 Acre | |
| Garage | 2 Car Garage | |
| HOA Dues | $660 Annually | |
| Property Type | Fort Worth Townhouse | |
| Listing Status | Active | |
| Listed By | Amanda Rivera, JPAR Arlington | |
| Listing Price | $625,000 | |
| Schools: | ||
| Elem School | North Hi Mount | |
| Middle School | Stripling | |
| High School | Arlington Heights | |
| District | Fort Worth | |
| Bedrooms | 3 | |
| Baths | 3 | |
| Year Built | 2017 | |
| Lot Size | Less Than .5 Acre | |
| Garage | 2 Car Garage | |
| HOA Dues | $660 Annually | |
| Property Type | Fort Worth Townhouse | |
| Listing Status | Active | |
| Listed By | Amanda Rivera, JPAR Arlington | |
| Listing Price | $625,000 | |
| Schools: | ||
| Elem School | North Hi Mount | |
| Middle School | Stripling | |
| High School | Arlington Heights | |
| District | Fort Worth | |
323 Templeton Drive Includes:
Remarks: Here's your chance to own a luxurious modern townhome and experience urban living at its finest! Situated in the heart of Fort Worth Cultural District surrounded by upscale dining, museums, arboretum, trendy shops, and more. The nearby Trinity Trails and Linwood Park is perfect for the outdoor enthusiasts. 2 car attached garage and zero scape landscaping. Be immediately impressed with the open floor plan offering high end finishes throughout. Hardwood flooring - no carpet! Gourmet kitchen with plenty of functional cabinetry and storage; stainless steel appliances, gas range and kitchen island. Primary bedroom and all other bedrooms, baths, laundry situated upstairs allowing plenty of living space and dining space for the family on first level. Primary room offers terrace view, spa like bathroom and oversized closet. This home was meticulously maintained and perfect for even the pickiest of buyers - come take a look! Directions: Please use gps for best direction. |
| Additional Photos: | |||
 |
 |
 |
 |
 |
 |
 |
 |
NTREIS does not attempt to independently verify the currency, completeness, accuracy or authenticity of data contained herein.
Accordingly, the data is provided on an 'as is, as available' basis. Last Updated: 05-03-2024