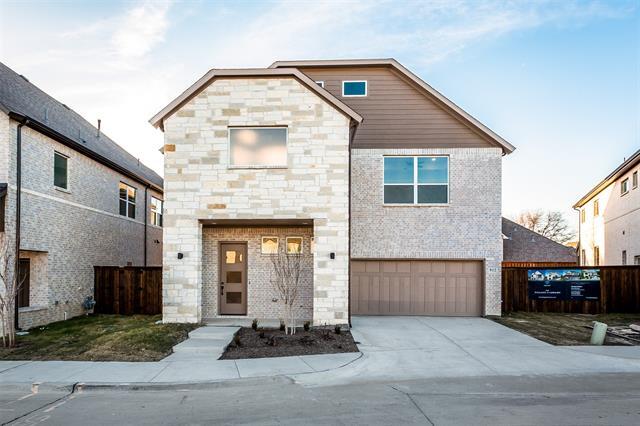912 Banyan Tree Lane Includes:
Remarks: New Construction. Just Completed. Come tour this Move-In Ready gorgeous home in Richardson! Step into impressive interiors boasting a transitional design, high-end finishes and an exquisite floor plan. Gourmet kitchen is complete with sleek shaker style cabinetry, quartz countertops & sizable center island. Upstairs you'll find the primary suite with a luxurious en-suite bath equipped with dual sinks, a soaking tub and walk-in glass shower. You will also find a large game room area with 3 more spacious bedrooms. Great home for entertaining inside and out. |
| Bedrooms | 4 | |
| Baths | 4 | |
| Year Built | 2023 | |
| Lot Size | Less Than .5 Acre | |
| Garage | 2 Car Garage | |
| HOA Dues | $50 Monthly | |
| Property Type | Richardson Single Family (New) | |
| Listing Status | Active Under Contract | |
| Listed By | Shawna King, King Realty, LLC | |
| Listing Price | $796,000 | |
| Schools: | ||
| Elem School | Aikin | |
| High School | Berkner | |
| District | Richardson | |
| Bedrooms | 4 | |
| Baths | 4 | |
| Year Built | 2023 | |
| Lot Size | Less Than .5 Acre | |
| Garage | 2 Car Garage | |
| HOA Dues | $50 Monthly | |
| Property Type | Richardson Single Family (New) | |
| Listing Status | Active Under Contract | |
| Listed By | Shawna King, King Realty, LLC | |
| Listing Price | $796,000 | |
| Schools: | ||
| Elem School | Aikin | |
| High School | Berkner | |
| District | Richardson | |
912 Banyan Tree Lane Includes:
Remarks: New Construction. Just Completed. Come tour this Move-In Ready gorgeous home in Richardson! Step into impressive interiors boasting a transitional design, high-end finishes and an exquisite floor plan. Gourmet kitchen is complete with sleek shaker style cabinetry, quartz countertops & sizable center island. Upstairs you'll find the primary suite with a luxurious en-suite bath equipped with dual sinks, a soaking tub and walk-in glass shower. You will also find a large game room area with 3 more spacious bedrooms. Great home for entertaining inside and out. |
| Additional Photos: | |||
 |
 |
 |
 |
 |
 |
 |
 |
NTREIS does not attempt to independently verify the currency, completeness, accuracy or authenticity of data contained herein.
Accordingly, the data is provided on an 'as is, as available' basis. Last Updated: 05-02-2024