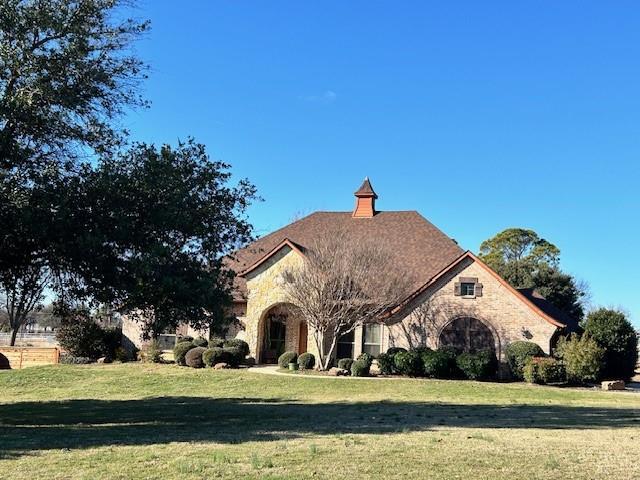11052 S Hunter Hill Lane Includes:
Remarks: Custom home built in 2004, open concept with four large bedrooms and and 2.5 bathrooms. Large back yard, wood burning fireplace, large garage, Garden tub in main bath, walk in shower, live oaks in front, one in the back and an oak in the backyard as well. Large closets, great street with little traffic so the kids can ride their bikes and play in the yard. Come check it out! |
| Bedrooms | 4 | |
| Baths | 3 | |
| Year Built | 2004 | |
| Lot Size | 1 to < 3 Acres | |
| Garage | 2 Car Garage | |
| Property Type | Argyle Single Family | |
| Listing Status | Active | |
| Listed By | TROY WATSON, Major League Realty, Inc. | |
| Listing Price | $790,000 | |
| Schools: | ||
| Elem School | Hilltop | |
| Middle School | Argyle | |
| High School | Argyle | |
| District | Argyle | |
| Intermediate School | Argyle | |
| Bedrooms | 4 | |
| Baths | 3 | |
| Year Built | 2004 | |
| Lot Size | 1 to < 3 Acres | |
| Garage | 2 Car Garage | |
| Property Type | Argyle Single Family | |
| Listing Status | Active | |
| Listed By | TROY WATSON, Major League Realty, Inc. | |
| Listing Price | $790,000 | |
| Schools: | ||
| Elem School | Hilltop | |
| Middle School | Argyle | |
| High School | Argyle | |
| District | Argyle | |
| Intermediate School | Argyle | |
11052 S Hunter Hill Lane Includes:
Remarks: Custom home built in 2004, open concept with four large bedrooms and and 2.5 bathrooms. Large back yard, wood burning fireplace, large garage, Garden tub in main bath, walk in shower, live oaks in front, one in the back and an oak in the backyard as well. Large closets, great street with little traffic so the kids can ride their bikes and play in the yard. Come check it out! |
| Additional Photos: | |||
 |
 |
 |
 |
 |
 |
 |
 |
NTREIS does not attempt to independently verify the currency, completeness, accuracy or authenticity of data contained herein.
Accordingly, the data is provided on an 'as is, as available' basis. Last Updated: 04-27-2024