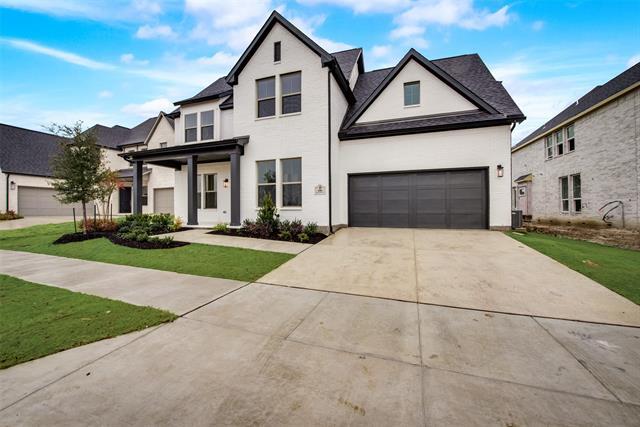686 Pleasant Point Lane Includes:
Remarks: Popular open concept home has a dramatic two story Family room with corner fireplace! Lots of space with 5 bedrooms and 3 full bathrooms and a jack and jill bathroom as well. Beautiful gourmet kitchen has quartz countertops, upgraded built in appliances with a large walk in pantry. Spacious master retreat offers a generous size bathroom with separate tub and shower and separate sinks with his and hers walk in closets. Guest bedroom and study are downstairs for easy access. Large media room is upstairs with the game room to give you ample entertainment space. Covered patio and large yard gives room for outdoor entertainment. Additional upgrades are engineered hardwood floors downstairs and tile in the kitchen and bathrooms as well as iron spindles on the staircase. Comfy box windows in the casual dining and master bedroom make cozy spots to relax. |
| Bedrooms | 5 | |
| Baths | 4 | |
| Year Built | 2023 | |
| Lot Size | Less Than .5 Acre | |
| Garage | 2 Car Garage | |
| HOA Dues | $895 Annually | |
| Property Type | Frisco Single Family (New) | |
| Listing Status | Contract Accepted | |
| Listed By | Hunter Dehn, Hunter Dehn Realty | |
| Listing Price | $1,066,885 | |
| Schools: | ||
| Elem School | Miller | |
| Middle School | Wilkinson | |
| High School | Panther Creek | |
| District | Frisco | |
| Bedrooms | 5 | |
| Baths | 4 | |
| Year Built | 2023 | |
| Lot Size | Less Than .5 Acre | |
| Garage | 2 Car Garage | |
| HOA Dues | $895 Annually | |
| Property Type | Frisco Single Family (New) | |
| Listing Status | Contract Accepted | |
| Listed By | Hunter Dehn, Hunter Dehn Realty | |
| Listing Price | $1,066,885 | |
| Schools: | ||
| Elem School | Miller | |
| Middle School | Wilkinson | |
| High School | Panther Creek | |
| District | Frisco | |
686 Pleasant Point Lane Includes:
Remarks: Popular open concept home has a dramatic two story Family room with corner fireplace! Lots of space with 5 bedrooms and 3 full bathrooms and a jack and jill bathroom as well. Beautiful gourmet kitchen has quartz countertops, upgraded built in appliances with a large walk in pantry. Spacious master retreat offers a generous size bathroom with separate tub and shower and separate sinks with his and hers walk in closets. Guest bedroom and study are downstairs for easy access. Large media room is upstairs with the game room to give you ample entertainment space. Covered patio and large yard gives room for outdoor entertainment. Additional upgrades are engineered hardwood floors downstairs and tile in the kitchen and bathrooms as well as iron spindles on the staircase. Comfy box windows in the casual dining and master bedroom make cozy spots to relax. |
| Additional Photos: | |||
 |
 |
 |
 |
 |
 |
 |
 |
NTREIS does not attempt to independently verify the currency, completeness, accuracy or authenticity of data contained herein.
Accordingly, the data is provided on an 'as is, as available' basis. Last Updated: 04-29-2024