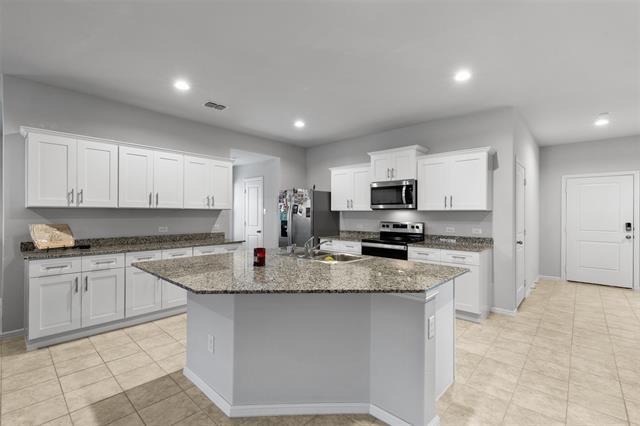710 Peighton Drive Includes:
Remarks: Move in Ready! Welcome HOME, newly constructed in 2022, this home boasts a sleek and stylish design with a 4-bedroom, 2-bathroom layout. Just minutes from the Chisholm trail parkway, allows quick access to Fort Worth. The open floor plan welcomes you into a spacious living area, seamlessly connected to the kitchen featuring a large island and granite countertops. The master bedroom offers an ensuite bathroom, complete with a walk-in shower and more granite countertops. The secondary bedrooms cater to all age groups. Outside, a covered patio works for entertaining and overlooks the fenced backyard that provides privacy. With its proximity to shopping and restaurants, this residence offers not just a home but a lifestyle of comfort and convenience. Don't miss the chance to make this newly constructed home yours! Dr. Horton Kingston Floorplan, Builder Warranty still active. 2022 Roof, 2022 HVAC. |
| Bedrooms | 4 | |
| Baths | 2 | |
| Year Built | 2022 | |
| Lot Size | Less Than .5 Acre | |
| Garage | 2 Car Garage | |
| HOA Dues | $400 Annually | |
| Property Type | Cleburne Single Family (New) | |
| Listing Status | Active | |
| Listed By | Paige Villalobos, Fathom Realty, LLC | |
| Listing Price | $339,000 | |
| Schools: | ||
| Elem School | Marti | |
| Middle School | Ad Wheat | |
| High School | Cleburne | |
| District | Cleburne | |
| Bedrooms | 4 | |
| Baths | 2 | |
| Year Built | 2022 | |
| Lot Size | Less Than .5 Acre | |
| Garage | 2 Car Garage | |
| HOA Dues | $400 Annually | |
| Property Type | Cleburne Single Family (New) | |
| Listing Status | Active | |
| Listed By | Paige Villalobos, Fathom Realty, LLC | |
| Listing Price | $339,000 | |
| Schools: | ||
| Elem School | Marti | |
| Middle School | Ad Wheat | |
| High School | Cleburne | |
| District | Cleburne | |
710 Peighton Drive Includes:
Remarks: Move in Ready! Welcome HOME, newly constructed in 2022, this home boasts a sleek and stylish design with a 4-bedroom, 2-bathroom layout. Just minutes from the Chisholm trail parkway, allows quick access to Fort Worth. The open floor plan welcomes you into a spacious living area, seamlessly connected to the kitchen featuring a large island and granite countertops. The master bedroom offers an ensuite bathroom, complete with a walk-in shower and more granite countertops. The secondary bedrooms cater to all age groups. Outside, a covered patio works for entertaining and overlooks the fenced backyard that provides privacy. With its proximity to shopping and restaurants, this residence offers not just a home but a lifestyle of comfort and convenience. Don't miss the chance to make this newly constructed home yours! Dr. Horton Kingston Floorplan, Builder Warranty still active. 2022 Roof, 2022 HVAC. |
| Additional Photos: | |||
 |
 |
 |
 |
 |
 |
 |
 |
NTREIS does not attempt to independently verify the currency, completeness, accuracy or authenticity of data contained herein.
Accordingly, the data is provided on an 'as is, as available' basis. Last Updated: 04-27-2024