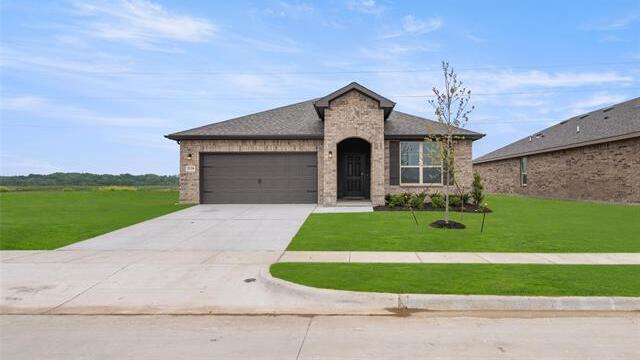3120 Harmony Way Includes:
Remarks: MLS# 20512423 - Built by HistoryMaker Homes - Ready Now! ~ This home is on a 60 Foot wide by 122 foot deep lot. Backed to a 70 foot easement providing lots of privacy. It has great curb appeal with brick on the front and both sides of the home. It has four bedrooms and two bathrooms. The large open kitchen and island overlook the dining area and living room. The primary bathroom has a great walk-in closet and 60 inch shower. There is tile in all of the common areas of the home. It also comes with full sod and sprinklers Making for easy maintenance. Directions: From chisolm trail parkway, exit 904 and turn left east and go for; seven miles and follow around left curve, turn right on indian hills road and go for one; four miles, turn right south on main and go for two; four miles, turn left onto honey bee drive. |
| Bedrooms | 4 | |
| Baths | 2 | |
| Year Built | 2024 | |
| Lot Size | Less Than .5 Acre | |
| Garage | 2 Car Garage | |
| HOA Dues | $480 Annually | |
| Property Type | Cleburne Single Family (New) | |
| Listing Status | Active | |
| Listed By | Ben Caballero, HomesUSA.com | |
| Listing Price | $331,990 | |
| Schools: | ||
| Elem School | Plum Creek | |
| Middle School | Tom and Nita Nichols | |
| High School | Joshua | |
| District | Joshua | |
| Bedrooms | 4 | |
| Baths | 2 | |
| Year Built | 2024 | |
| Lot Size | Less Than .5 Acre | |
| Garage | 2 Car Garage | |
| HOA Dues | $480 Annually | |
| Property Type | Cleburne Single Family (New) | |
| Listing Status | Active | |
| Listed By | Ben Caballero, HomesUSA.com | |
| Listing Price | $331,990 | |
| Schools: | ||
| Elem School | Plum Creek | |
| Middle School | Tom and Nita Nichols | |
| High School | Joshua | |
| District | Joshua | |
3120 Harmony Way Includes:
Remarks: MLS# 20512423 - Built by HistoryMaker Homes - Ready Now! ~ This home is on a 60 Foot wide by 122 foot deep lot. Backed to a 70 foot easement providing lots of privacy. It has great curb appeal with brick on the front and both sides of the home. It has four bedrooms and two bathrooms. The large open kitchen and island overlook the dining area and living room. The primary bathroom has a great walk-in closet and 60 inch shower. There is tile in all of the common areas of the home. It also comes with full sod and sprinklers Making for easy maintenance. Directions: From chisolm trail parkway, exit 904 and turn left east and go for; seven miles and follow around left curve, turn right on indian hills road and go for one; four miles, turn right south on main and go for two; four miles, turn left onto honey bee drive. |
| Additional Photos: | |||
 |
 |
 |
 |
 |
 |
 |
 |
NTREIS does not attempt to independently verify the currency, completeness, accuracy or authenticity of data contained herein.
Accordingly, the data is provided on an 'as is, as available' basis. Last Updated: 04-27-2024