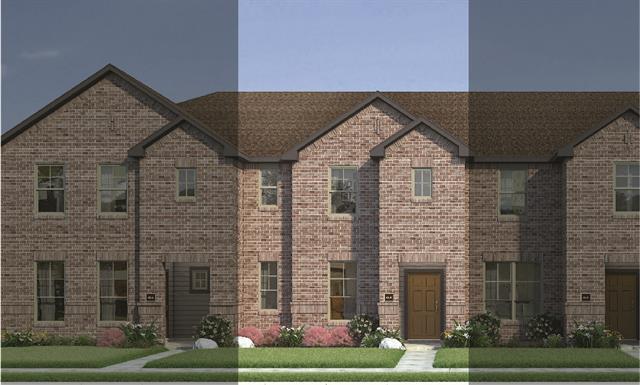214 Territory Trail Includes:
Remarks: MLS# 20512389 - Built by HistoryMaker Homes - Ready Now! ~ Purchasing a beautiful townhome in Mockingbird Estates gives you the freedom of home ownership without all of the maintenance. This is the perfect plan for larger secondary bedrooms. Both secondary bedrooms have large walk-in closets. The first floor has luxury vinyl plank flooring throughout. There is a separate hallway for the bathroom. The kitchen has a large double-door pantry, 42 inch stained ash uppers, and white quartz countertop. There is a castle cabinet above the microwave, part of the Whirlpool stainless steel appliance package also including a stove and dishwasher. All of the townhomes come with full blinds, gutters, and garage door openers. The primary suite is large with a spacious bathroom including a 90 inch dual sink vanity, oversize 60 inch shower, and a huge walk-in closet. Also enjoy a 2 car garage with a 2 car driveway at the back. Directions: Model property coming soon; take interstate 820 north to trinity boulevard; take exit twenty five from interstate 820 north get on interstate 820 south continue on interstate 820 south to randol mill road take exit twenty six from interstate 820 south continue on randol mill road drive to territory trl. |
| Bedrooms | 3 | |
| Baths | 3 | |
| Year Built | 2024 | |
| Lot Size | Less Than .5 Acre | |
| Garage | 2 Car Garage | |
| HOA Dues | $365 Monthly | |
| Property Type | Fort Worth Townhouse (New) | |
| Listing Status | Active | |
| Listed By | Ben Caballero, HomesUSA.com | |
| Listing Price | $338,990 | |
| Schools: | ||
| Elem School | Lowery Road | |
| Middle School | Jean Mcclung | |
| High School | Eastern Hills | |
| District | Fort Worth | |
| Bedrooms | 3 | |
| Baths | 3 | |
| Year Built | 2024 | |
| Lot Size | Less Than .5 Acre | |
| Garage | 2 Car Garage | |
| HOA Dues | $365 Monthly | |
| Property Type | Fort Worth Townhouse (New) | |
| Listing Status | Active | |
| Listed By | Ben Caballero, HomesUSA.com | |
| Listing Price | $338,990 | |
| Schools: | ||
| Elem School | Lowery Road | |
| Middle School | Jean Mcclung | |
| High School | Eastern Hills | |
| District | Fort Worth | |
214 Territory Trail Includes:
Remarks: MLS# 20512389 - Built by HistoryMaker Homes - Ready Now! ~ Purchasing a beautiful townhome in Mockingbird Estates gives you the freedom of home ownership without all of the maintenance. This is the perfect plan for larger secondary bedrooms. Both secondary bedrooms have large walk-in closets. The first floor has luxury vinyl plank flooring throughout. There is a separate hallway for the bathroom. The kitchen has a large double-door pantry, 42 inch stained ash uppers, and white quartz countertop. There is a castle cabinet above the microwave, part of the Whirlpool stainless steel appliance package also including a stove and dishwasher. All of the townhomes come with full blinds, gutters, and garage door openers. The primary suite is large with a spacious bathroom including a 90 inch dual sink vanity, oversize 60 inch shower, and a huge walk-in closet. Also enjoy a 2 car garage with a 2 car driveway at the back. Directions: Model property coming soon; take interstate 820 north to trinity boulevard; take exit twenty five from interstate 820 north get on interstate 820 south continue on interstate 820 south to randol mill road take exit twenty six from interstate 820 south continue on randol mill road drive to territory trl. |
| Additional Photos: | |||
 |
 |
 |
 |
 |
 |
 |
 |
NTREIS does not attempt to independently verify the currency, completeness, accuracy or authenticity of data contained herein.
Accordingly, the data is provided on an 'as is, as available' basis. Last Updated: 04-27-2024