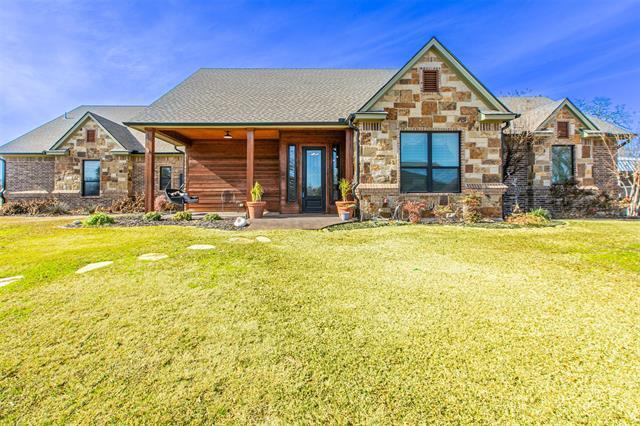116 Mill Crossing Lane Includes:
Remarks: If you have been looking for a needle in a haystack HERE IT IS! 2 separate homes in one.This one has a MIL suite that is a house in itself.Main house has 3 bedrooms and 2 baths 1724 sq ft.MIL suite has 2 bedrooms 2 baths 1294 sq ft.with a separate entrance and handicap access.Perfect for multi generational living.Main house has a walk in tiled shower, jetted tub and oversized closet with built ins.Each side has gourmet kitchen with granite countertops and tumbled marble backsplash, main house has fireplace and laundry room with hook ups for 2 washers and 2 dryers, huge covered porches in front and back (back has a corner WBFP and ceiling fan.Filtrated water well,new tankless propane water heaters,new roof,new custom lighting, located on 1 lush acre with large trees,30x40 workshop with electric and a bath.45x20 RV garage with 50 amp service and sewer drain.This property is very unique with endless possibilities. |
| Bedrooms | 5 | |
| Baths | 4 | |
| Year Built | 2010 | |
| Lot Size | 1 to < 3 Acres | |
| Garage | 4 Car Garage | |
| Property Type | Springtown Single Family | |
| Listing Status | Active | |
| Listed By | Wendy Dusek, Century 21 Mike Bowman, Inc. | |
| Listing Price | $664,900 | |
| Schools: | ||
| Elem School | Springtown | |
| Middle School | Springtown | |
| High School | Springtown | |
| District | Springtown | |
| Intermediate School | Springtown | |
| Bedrooms | 5 | |
| Baths | 4 | |
| Year Built | 2010 | |
| Lot Size | 1 to < 3 Acres | |
| Garage | 4 Car Garage | |
| Property Type | Springtown Single Family | |
| Listing Status | Active | |
| Listed By | Wendy Dusek, Century 21 Mike Bowman, Inc. | |
| Listing Price | $664,900 | |
| Schools: | ||
| Elem School | Springtown | |
| Middle School | Springtown | |
| High School | Springtown | |
| District | Springtown | |
| Intermediate School | Springtown | |
116 Mill Crossing Lane Includes:
Remarks: If you have been looking for a needle in a haystack HERE IT IS! 2 separate homes in one.This one has a MIL suite that is a house in itself.Main house has 3 bedrooms and 2 baths 1724 sq ft.MIL suite has 2 bedrooms 2 baths 1294 sq ft.with a separate entrance and handicap access.Perfect for multi generational living.Main house has a walk in tiled shower, jetted tub and oversized closet with built ins.Each side has gourmet kitchen with granite countertops and tumbled marble backsplash, main house has fireplace and laundry room with hook ups for 2 washers and 2 dryers, huge covered porches in front and back (back has a corner WBFP and ceiling fan.Filtrated water well,new tankless propane water heaters,new roof,new custom lighting, located on 1 lush acre with large trees,30x40 workshop with electric and a bath.45x20 RV garage with 50 amp service and sewer drain.This property is very unique with endless possibilities. |
| Additional Photos: | |||
 |
 |
 |
 |
 |
 |
 |
 |
NTREIS does not attempt to independently verify the currency, completeness, accuracy or authenticity of data contained herein.
Accordingly, the data is provided on an 'as is, as available' basis. Last Updated: 04-29-2024