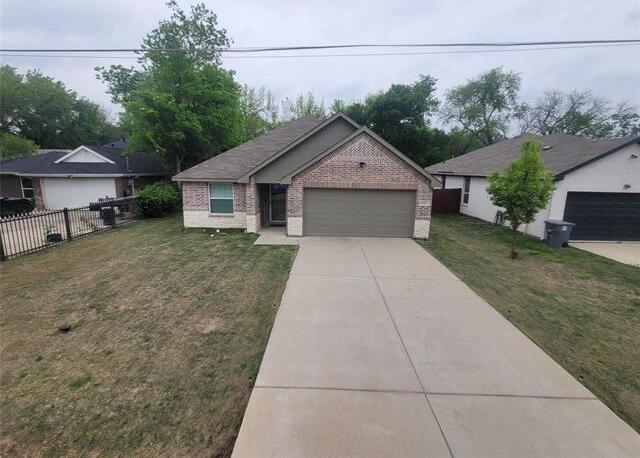4527 N Ottawa Drive Includes:
Remarks: 20 April 2024, Seller Now Offering Thousands to help Lower Your Monthly Payment by Buying Down the Interest Rate. Find Easy Access to Major Highways Get the Feeling of Being Home, From the Glass Storm Door, Wide Entry way, to the Kitchen & Breakfast area and the Family Room Entertain the Whole Family with this Open Floor Plan that Welcomes Family & Friends to gather in both the Dining and Family Room Cook & Serve Family Meals in a Kitchen that offers Rich Dark Cabinetry, Stainless Steel Appliances, Smooth Granite Counters, with a Breakfast Bar, and adjacent Dining Table The Master Suite is away from the other Bedrooms. The Master Bathroom has a large Shower and Double Sinks The Secondary Bedrooms 2, 3 and 4 share a Hall Bathroom. 4th Bedroom can be used as a Flex Room or Office No Carpet Worries because there's Vinyl Floors throughout. Cut through the large Laundry Room to access the 2 Car Garage Enjoy the Fenced in Backyard with the Extended Patio and No Neighbors behind you. |
| Bedrooms | 4 | |
| Baths | 2 | |
| Year Built | 2019 | |
| Lot Size | Less Than .5 Acre | |
| Garage | 2 Car Garage | |
| Property Type | Dallas Single Family | |
| Listing Status | Active | |
| Listed By | Lee Edwards, New Home Realty | |
| Listing Price | $345,000 | |
| Schools: | ||
| Elem School | Martinez | |
| Middle School | Raul Quintanilla | |
| High School | Pinkston | |
| District | Dallas | |
| Bedrooms | 4 | |
| Baths | 2 | |
| Year Built | 2019 | |
| Lot Size | Less Than .5 Acre | |
| Garage | 2 Car Garage | |
| Property Type | Dallas Single Family | |
| Listing Status | Active | |
| Listed By | Lee Edwards, New Home Realty | |
| Listing Price | $345,000 | |
| Schools: | ||
| Elem School | Martinez | |
| Middle School | Raul Quintanilla | |
| High School | Pinkston | |
| District | Dallas | |
4527 N Ottawa Drive Includes:
Remarks: 20 April 2024, Seller Now Offering Thousands to help Lower Your Monthly Payment by Buying Down the Interest Rate. Find Easy Access to Major Highways Get the Feeling of Being Home, From the Glass Storm Door, Wide Entry way, to the Kitchen & Breakfast area and the Family Room Entertain the Whole Family with this Open Floor Plan that Welcomes Family & Friends to gather in both the Dining and Family Room Cook & Serve Family Meals in a Kitchen that offers Rich Dark Cabinetry, Stainless Steel Appliances, Smooth Granite Counters, with a Breakfast Bar, and adjacent Dining Table The Master Suite is away from the other Bedrooms. The Master Bathroom has a large Shower and Double Sinks The Secondary Bedrooms 2, 3 and 4 share a Hall Bathroom. 4th Bedroom can be used as a Flex Room or Office No Carpet Worries because there's Vinyl Floors throughout. Cut through the large Laundry Room to access the 2 Car Garage Enjoy the Fenced in Backyard with the Extended Patio and No Neighbors behind you. |
| Additional Photos: | |||
 |
 |
 |
 |
 |
 |
 |
 |
NTREIS does not attempt to independently verify the currency, completeness, accuracy or authenticity of data contained herein.
Accordingly, the data is provided on an 'as is, as available' basis. Last Updated: 04-27-2024