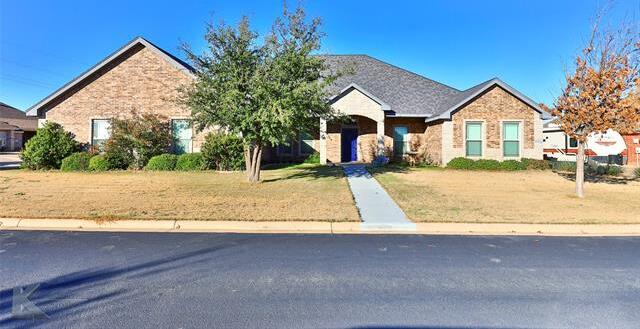6534 Milestone Drive Includes:
Remarks: A SPACIOUS AND ELEGANT HOME featuring an open floor plan and meticulous landscaping. This custom-built residence boasts generously sized rooms, expansive closets, and a fantastic three car garage. The gourmet kitchen showcases granite countertops, stainless steel appliances, and double ovens. The stunning natural stone-look tile in the kitchen harmonizes with the beautiful engineered hardwood floors. Enjoy the picturesque views of the landscaped backyard and the inviting porch with a fireplace from the beautiful windows in the living area. The master suite is a haven with an impressive walk-in shower and a luxurious garden tub. With a great split bedroom plan, this home exudes comfort and style. Square footage is provided by Taylor CAD; buyers, please verify. Directions: From buffalo gap road you will want to turn onto antilley towards the school; turn left on tradition (into wylie legacies), then turn right on velta and right onto milestone, house on the left. |
| Bedrooms | 4 | |
| Baths | 3 | |
| Year Built | 2014 | |
| Lot Size | Less Than .5 Acre | |
| Garage | 3 Car Garage | |
| Property Type | Abilene Single Family | |
| Listing Status | Active | |
| Listed By | Maegan Brest, KW SYNERGY* | |
| Listing Price | $525,000 | |
| Schools: | ||
| Elem School | Wylie West | |
| High School | Wylie | |
| District | Wylie | |
| Primary School | Wylie West | |
| Intermediate School | Wylie West | |
| Bedrooms | 4 | |
| Baths | 3 | |
| Year Built | 2014 | |
| Lot Size | Less Than .5 Acre | |
| Garage | 3 Car Garage | |
| Property Type | Abilene Single Family | |
| Listing Status | Active | |
| Listed By | Maegan Brest, KW SYNERGY* | |
| Listing Price | $525,000 | |
| Schools: | ||
| Elem School | Wylie West | |
| High School | Wylie | |
| District | Wylie | |
| Primary School | Wylie West | |
| Intermediate School | Wylie West | |
6534 Milestone Drive Includes:
Remarks: A SPACIOUS AND ELEGANT HOME featuring an open floor plan and meticulous landscaping. This custom-built residence boasts generously sized rooms, expansive closets, and a fantastic three car garage. The gourmet kitchen showcases granite countertops, stainless steel appliances, and double ovens. The stunning natural stone-look tile in the kitchen harmonizes with the beautiful engineered hardwood floors. Enjoy the picturesque views of the landscaped backyard and the inviting porch with a fireplace from the beautiful windows in the living area. The master suite is a haven with an impressive walk-in shower and a luxurious garden tub. With a great split bedroom plan, this home exudes comfort and style. Square footage is provided by Taylor CAD; buyers, please verify. Directions: From buffalo gap road you will want to turn onto antilley towards the school; turn left on tradition (into wylie legacies), then turn right on velta and right onto milestone, house on the left. |
| Additional Photos: | |||
 |
 |
 |
 |
 |
 |
 |
 |
NTREIS does not attempt to independently verify the currency, completeness, accuracy or authenticity of data contained herein.
Accordingly, the data is provided on an 'as is, as available' basis. Last Updated: 04-26-2024