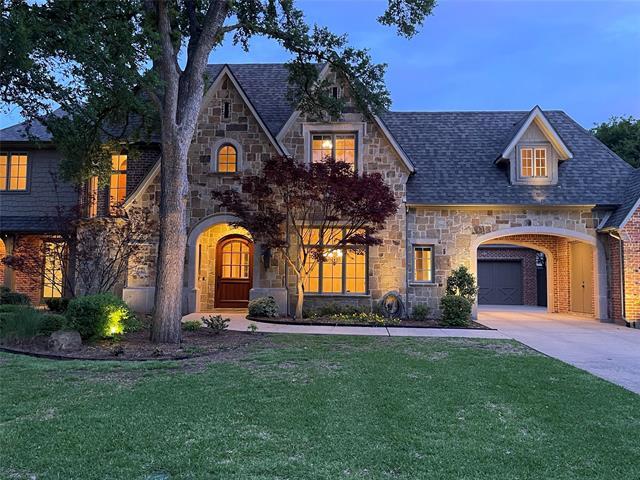5714 Del Roy Drive Includes:
Remarks: 2006 built by Registry Homes. Prime Preston Royal - Preston Forest. Wonderful home with 4 bedrooms and 4 living areas. Beautifully landscaped. Gorgeous pool and spa. 2 story entry with spiral staircase. Second staircase from breakfast area. Magnificent study with one of three fireplaces. Superior finish out; beautiful ceilings; fabulous gourmet kitchen with granite island, 6 burner gas Viking cooktop, double ovens, microwave & warming oven. Abundance of cabinets. Handscraped wood floors. Split downstairs guest bedroom suite. Living area, kitchen and primary bedroom all have view of backyard, pool & spa. Outdoor living center has oversized covered patio with 2 ceiling fans, fireplace and grill. Closet shaft is sized for potential elevator installation (is currently a wet bar). Super motor court with porte cochere and large storage room. Terrific drive up. Approximately 800 sq ft. of additional unfinished flex space in attic. Tremendous possibilities for expansion. Must see! Directions: Del roy between preston and the tollway. |
| Bedrooms | 4 | |
| Baths | 6 | |
| Year Built | 2006 | |
| Lot Size | Less Than .5 Acre | |
| Garage | 2 Car Garage | |
| Property Type | Dallas Single Family | |
| Listing Status | Contract Accepted | |
| Listed By | Hanne Sagalowsky, Coldwell Banker Realty | |
| Listing Price | $1,975,000 | |
| Schools: | ||
| Elem School | Pershing | |
| Middle School | Benjamin Franklin | |
| High School | Hillcrest | |
| District | Dallas | |
| Bedrooms | 4 | |
| Baths | 6 | |
| Year Built | 2006 | |
| Lot Size | Less Than .5 Acre | |
| Garage | 2 Car Garage | |
| Property Type | Dallas Single Family | |
| Listing Status | Contract Accepted | |
| Listed By | Hanne Sagalowsky, Coldwell Banker Realty | |
| Listing Price | $1,975,000 | |
| Schools: | ||
| Elem School | Pershing | |
| Middle School | Benjamin Franklin | |
| High School | Hillcrest | |
| District | Dallas | |
5714 Del Roy Drive Includes:
Remarks: 2006 built by Registry Homes. Prime Preston Royal - Preston Forest. Wonderful home with 4 bedrooms and 4 living areas. Beautifully landscaped. Gorgeous pool and spa. 2 story entry with spiral staircase. Second staircase from breakfast area. Magnificent study with one of three fireplaces. Superior finish out; beautiful ceilings; fabulous gourmet kitchen with granite island, 6 burner gas Viking cooktop, double ovens, microwave & warming oven. Abundance of cabinets. Handscraped wood floors. Split downstairs guest bedroom suite. Living area, kitchen and primary bedroom all have view of backyard, pool & spa. Outdoor living center has oversized covered patio with 2 ceiling fans, fireplace and grill. Closet shaft is sized for potential elevator installation (is currently a wet bar). Super motor court with porte cochere and large storage room. Terrific drive up. Approximately 800 sq ft. of additional unfinished flex space in attic. Tremendous possibilities for expansion. Must see! Directions: Del roy between preston and the tollway. |
| Additional Photos: | |||
 |
 |
 |
 |
 |
 |
 |
 |
NTREIS does not attempt to independently verify the currency, completeness, accuracy or authenticity of data contained herein.
Accordingly, the data is provided on an 'as is, as available' basis. Last Updated: 05-02-2024