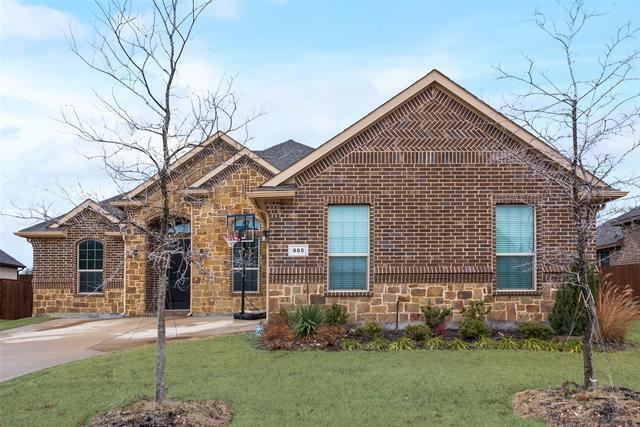805 Summer Grove Drive Includes:
Remarks: Welcome to this spacious 2021 DR Horton home! Having 2,138 square feet this home offers 4 bedrooms, 2 bathrooms, and formal dining room! The home has an open concept from kitchen-to-living with numerous windows to bring in natural light and overlooks the large backyard and covered patio. The eat-in kitchen has an island, stainless steel appliances, walk-in pantry, quartz countertops, & breakfast nook. There is also a butlers pantry with additional counter & cabinet space. There is wood-like tile flooring everywhere except the bedrooms which have carpet. The bedrooms have a split concept between the primary & 3 other bedrooms for added privacy. The primary bedroom has several windows to bring in natural light & is oversized with plenty of room for a seating area. The en suite bathroom has shower, bathtub, double vanity, & spacious walk-in closet that connects to the laundry room. The laundry room also connects to the hallway with the 3 additional bedrooms near the secondary bathroom. |
| Bedrooms | 4 | |
| Baths | 2 | |
| Year Built | 2021 | |
| Lot Size | Less Than .5 Acre | |
| Garage | 2 Car Garage | |
| HOA Dues | $467 Annually | |
| Property Type | Midlothian Single Family | |
| Listing Status | Active Under Contract | |
| Listed By | Katelyn Gregory, Gregory Group Realty LLC | |
| Listing Price | $410,000 | |
| Schools: | ||
| Elem School | Baxter | |
| Middle School | Walnut Grove | |
| High School | Heritage | |
| District | Midlothian | |
| Bedrooms | 4 | |
| Baths | 2 | |
| Year Built | 2021 | |
| Lot Size | Less Than .5 Acre | |
| Garage | 2 Car Garage | |
| HOA Dues | $467 Annually | |
| Property Type | Midlothian Single Family | |
| Listing Status | Active Under Contract | |
| Listed By | Katelyn Gregory, Gregory Group Realty LLC | |
| Listing Price | $410,000 | |
| Schools: | ||
| Elem School | Baxter | |
| Middle School | Walnut Grove | |
| High School | Heritage | |
| District | Midlothian | |
805 Summer Grove Drive Includes:
Remarks: Welcome to this spacious 2021 DR Horton home! Having 2,138 square feet this home offers 4 bedrooms, 2 bathrooms, and formal dining room! The home has an open concept from kitchen-to-living with numerous windows to bring in natural light and overlooks the large backyard and covered patio. The eat-in kitchen has an island, stainless steel appliances, walk-in pantry, quartz countertops, & breakfast nook. There is also a butlers pantry with additional counter & cabinet space. There is wood-like tile flooring everywhere except the bedrooms which have carpet. The bedrooms have a split concept between the primary & 3 other bedrooms for added privacy. The primary bedroom has several windows to bring in natural light & is oversized with plenty of room for a seating area. The en suite bathroom has shower, bathtub, double vanity, & spacious walk-in closet that connects to the laundry room. The laundry room also connects to the hallway with the 3 additional bedrooms near the secondary bathroom. |
| Additional Photos: | |||
 |
 |
 |
 |
 |
 |
 |
 |
NTREIS does not attempt to independently verify the currency, completeness, accuracy or authenticity of data contained herein.
Accordingly, the data is provided on an 'as is, as available' basis. Last Updated: 04-27-2024