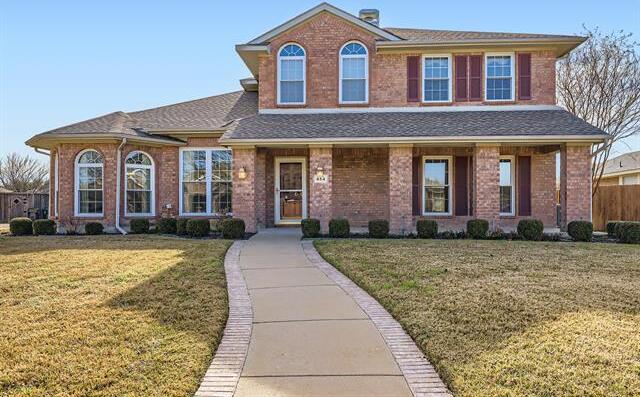454 Lakehurst Drive Includes:
Remarks: Welcome to this beautiful 5-bed, 3-bath home. The spacious open floor plan seamlessly connects the kitchen, dining, and living room areas, creating an inviting and functional space. The main floor boasts a cozy living room with a fireplace. Additionally, there's a second family room for added flexibility in use. Host dinner parties in the formal dining room or casual meals in the adjacent breakfast nook. The primary bedroom is complete with an ensuite 5-piece bath and a walk-in closet. There's an additional bedroom and full bath on the main level. Upstairs, you’ll find three more bedrooms that share a full bath. Step outside from the sunroom into the fenced backyard, featuring a charming pergola – the perfect spot for outdoor activities. This home has been well maintained, windows have been upgraded to energy efficient windows, upgrades include: roof replacement in 2016, new HVAC in 2012 (upstairs) and 2021 (downstairs), a new water heater in 2017, and much more. Click Virtual link. Directions: Head north on us 75 north, take exit thirty, turn right after bank of america, turn left onto east park boulevard, turn right onto jupiter road, turn left onto fourteenth street, turn left onto heritage parkway, turn right onto lakefield drive, turn left onto prairie hill lane, prairie hill lane turns right and becomes lakehurst drive. |
| Bedrooms | 5 | |
| Baths | 3 | |
| Year Built | 1999 | |
| Lot Size | Less Than .5 Acre | |
| Garage | 2 Car Garage | |
| HOA Dues | $192 Semi-Annual | |
| Property Type | Murphy Single Family | |
| Listing Status | Contract Accepted | |
| Listed By | Stephanie Garner, Orchard Brokerage, LLC | |
| Listing Price | $599,000 | |
| Schools: | ||
| Elem School | Boggess | |
| Middle School | Murphy | |
| High School | Mcmillen | |
| District | Plano | |
| Bedrooms | 5 | |
| Baths | 3 | |
| Year Built | 1999 | |
| Lot Size | Less Than .5 Acre | |
| Garage | 2 Car Garage | |
| HOA Dues | $192 Semi-Annual | |
| Property Type | Murphy Single Family | |
| Listing Status | Contract Accepted | |
| Listed By | Stephanie Garner, Orchard Brokerage, LLC | |
| Listing Price | $599,000 | |
| Schools: | ||
| Elem School | Boggess | |
| Middle School | Murphy | |
| High School | Mcmillen | |
| District | Plano | |
454 Lakehurst Drive Includes:
Remarks: Welcome to this beautiful 5-bed, 3-bath home. The spacious open floor plan seamlessly connects the kitchen, dining, and living room areas, creating an inviting and functional space. The main floor boasts a cozy living room with a fireplace. Additionally, there's a second family room for added flexibility in use. Host dinner parties in the formal dining room or casual meals in the adjacent breakfast nook. The primary bedroom is complete with an ensuite 5-piece bath and a walk-in closet. There's an additional bedroom and full bath on the main level. Upstairs, you’ll find three more bedrooms that share a full bath. Step outside from the sunroom into the fenced backyard, featuring a charming pergola – the perfect spot for outdoor activities. This home has been well maintained, windows have been upgraded to energy efficient windows, upgrades include: roof replacement in 2016, new HVAC in 2012 (upstairs) and 2021 (downstairs), a new water heater in 2017, and much more. Click Virtual link. Directions: Head north on us 75 north, take exit thirty, turn right after bank of america, turn left onto east park boulevard, turn right onto jupiter road, turn left onto fourteenth street, turn left onto heritage parkway, turn right onto lakefield drive, turn left onto prairie hill lane, prairie hill lane turns right and becomes lakehurst drive. |
| Additional Photos: | |||
 |
 |
 |
 |
 |
 |
 |
 |
NTREIS does not attempt to independently verify the currency, completeness, accuracy or authenticity of data contained herein.
Accordingly, the data is provided on an 'as is, as available' basis. Last Updated: 04-27-2024