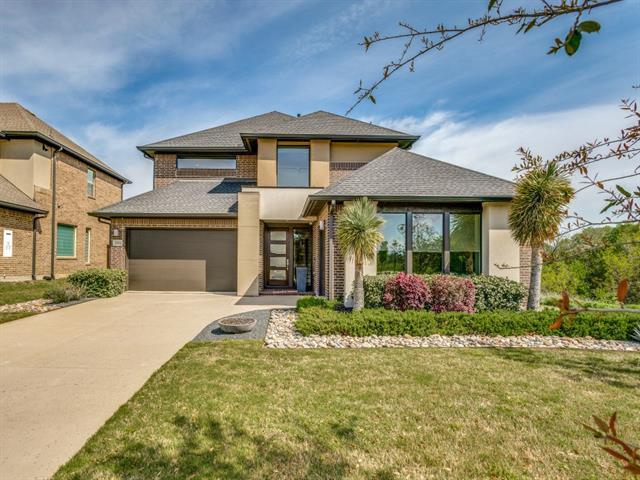2896 Yarra Lane Includes:
Remarks: $250k renovations in this Modern Mainvue residence adjacent to a picturesque treed greenbelt & scenic walking trail. This home boasts an ideal floor plan suitable for both families & entertaining. The open concept design, adorned with walls of windows, flood the space with abundant natural light. The kitchen, a chef's dream, showcases high-end appliances, Silestone countertops, dbl ovens, an island & butler's pantry. Guest & bonus room on 1st floor. A private study with floor-to-ceiling bookcases adds a touch of sophistication to the elegant home. Downstairs media. Half Bath. The luxurious primary suite provides a perfect retreat, featuring a generously-sized WIC closet, a spa-like bathroom & private balcony. Upstairs offers a spacious game room, wet bar & four bedrooms, 4 full & a half bath. The private backyard paradise includes a modern pool with waterfall and raised spa. Outdoor kitchen with 2 grills & smoker, pizza oven, frig, sink & covered patio with FP. See Smart home features. Directions: From dallas north tollway, west on lebanon, left on rock creek, left on bungala, right on powlett creek, left on crab creek and left on yarra lane. |
| Bedrooms | 5 | |
| Baths | 6 | |
| Year Built | 2015 | |
| Lot Size | Less Than .5 Acre | |
| Garage | 3 Car Garage | |
| HOA Dues | $798 Annually | |
| Property Type | Frisco Single Family | |
| Listing Status | Active | |
| Listed By | Kay Cheek, Ebby Halliday, REALTORS | |
| Listing Price | $1,275,000 | |
| Schools: | ||
| Elem School | Hicks | |
| Middle School | Arbor Creek | |
| High School | Hebron | |
| District | Lewisville | |
| Bedrooms | 5 | |
| Baths | 6 | |
| Year Built | 2015 | |
| Lot Size | Less Than .5 Acre | |
| Garage | 3 Car Garage | |
| HOA Dues | $798 Annually | |
| Property Type | Frisco Single Family | |
| Listing Status | Active | |
| Listed By | Kay Cheek, Ebby Halliday, REALTORS | |
| Listing Price | $1,275,000 | |
| Schools: | ||
| Elem School | Hicks | |
| Middle School | Arbor Creek | |
| High School | Hebron | |
| District | Lewisville | |
2896 Yarra Lane Includes:
Remarks: $250k renovations in this Modern Mainvue residence adjacent to a picturesque treed greenbelt & scenic walking trail. This home boasts an ideal floor plan suitable for both families & entertaining. The open concept design, adorned with walls of windows, flood the space with abundant natural light. The kitchen, a chef's dream, showcases high-end appliances, Silestone countertops, dbl ovens, an island & butler's pantry. Guest & bonus room on 1st floor. A private study with floor-to-ceiling bookcases adds a touch of sophistication to the elegant home. Downstairs media. Half Bath. The luxurious primary suite provides a perfect retreat, featuring a generously-sized WIC closet, a spa-like bathroom & private balcony. Upstairs offers a spacious game room, wet bar & four bedrooms, 4 full & a half bath. The private backyard paradise includes a modern pool with waterfall and raised spa. Outdoor kitchen with 2 grills & smoker, pizza oven, frig, sink & covered patio with FP. See Smart home features. Directions: From dallas north tollway, west on lebanon, left on rock creek, left on bungala, right on powlett creek, left on crab creek and left on yarra lane. |
| Additional Photos: | |||
 |
 |
 |
 |
 |
 |
 |
 |
NTREIS does not attempt to independently verify the currency, completeness, accuracy or authenticity of data contained herein.
Accordingly, the data is provided on an 'as is, as available' basis. Last Updated: 05-03-2024