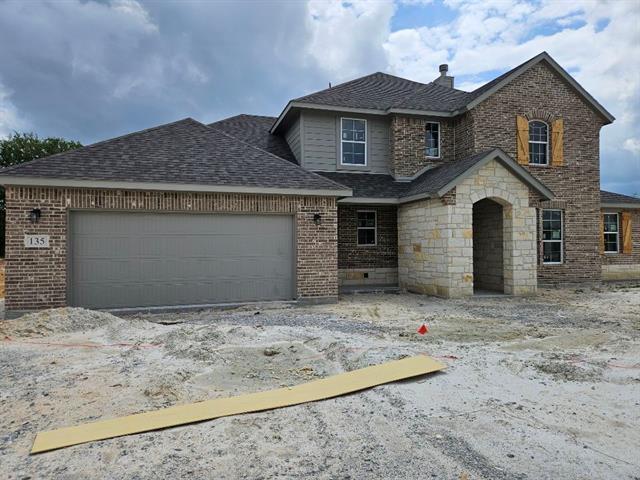135 Brush Creek Drive Includes:
Remarks: The covered front porch leads inside to a foyer, inviting you into the first floor of the home with an office right off the entrance. Through the foyer you’ll find an open-concept living space, which includes the light-filled family room, dining area and gourmet kitchen. The kitchen features a large kitchen island, walk-in pantry and access to a mudroom with storage, separate laundry room, powder room and two or three car garage entrance. The family room features a grand corner fireplace, large windows and views of the covered back patio. A first-floor owner’s suite finishes off the main level, which includes a large bathroom with dual-sink vanity, water closet and spacious walk-in closet. The second floor of the Sabana opens up to a loft area that can be used as an informal living space or media room. Down the hall you’ll find two full bathrooms and three additional bedrooms with closets. There’s also a linen closet that can be optioned into an enclosed study area. Directions: From 287 head west on 114 nine; six miles to county road 4690, turn left to head south on county road 4690 and saddleback estates is on your right; southwest corner of highway 114 and county road 4690. |
| Bedrooms | 4 | |
| Baths | 4 | |
| Year Built | 2024 | |
| Lot Size | 1 to < 3 Acres | |
| Garage | 3 Car Garage | |
| Property Type | Boyd Single Family (New) | |
| Listing Status | Contract Accepted | |
| Listed By | Rachel Morton, NTex Realty, LP | |
| Listing Price | $459,150 | |
| Schools: | ||
| Elem School | Boyd | |
| Middle School | Boyd | |
| High School | Boyd | |
| District | Boyd | |
| Intermediate School | Boyd | |
| Bedrooms | 4 | |
| Baths | 4 | |
| Year Built | 2024 | |
| Lot Size | 1 to < 3 Acres | |
| Garage | 3 Car Garage | |
| Property Type | Boyd Single Family (New) | |
| Listing Status | Contract Accepted | |
| Listed By | Rachel Morton, NTex Realty, LP | |
| Listing Price | $459,150 | |
| Schools: | ||
| Elem School | Boyd | |
| Middle School | Boyd | |
| High School | Boyd | |
| District | Boyd | |
| Intermediate School | Boyd | |
135 Brush Creek Drive Includes:
Remarks: The covered front porch leads inside to a foyer, inviting you into the first floor of the home with an office right off the entrance. Through the foyer you’ll find an open-concept living space, which includes the light-filled family room, dining area and gourmet kitchen. The kitchen features a large kitchen island, walk-in pantry and access to a mudroom with storage, separate laundry room, powder room and two or three car garage entrance. The family room features a grand corner fireplace, large windows and views of the covered back patio. A first-floor owner’s suite finishes off the main level, which includes a large bathroom with dual-sink vanity, water closet and spacious walk-in closet. The second floor of the Sabana opens up to a loft area that can be used as an informal living space or media room. Down the hall you’ll find two full bathrooms and three additional bedrooms with closets. There’s also a linen closet that can be optioned into an enclosed study area. Directions: From 287 head west on 114 nine; six miles to county road 4690, turn left to head south on county road 4690 and saddleback estates is on your right; southwest corner of highway 114 and county road 4690. |
| Additional Photos: | |||
 |
 |
 |
 |
 |
 |
 |
 |
NTREIS does not attempt to independently verify the currency, completeness, accuracy or authenticity of data contained herein.
Accordingly, the data is provided on an 'as is, as available' basis. Last Updated: 04-27-2024