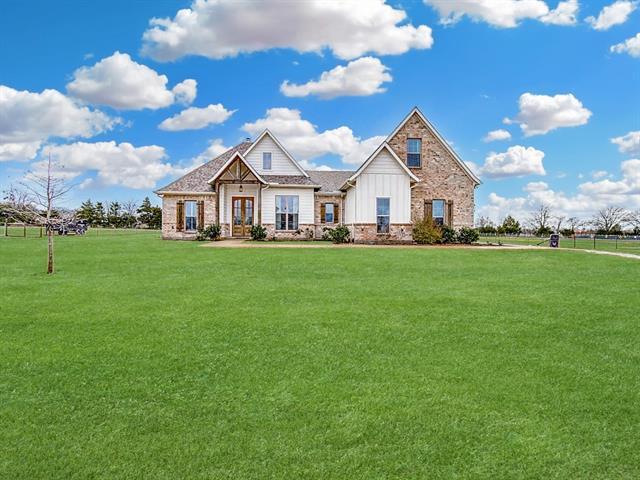1026 Cheyenne Trail Includes:
Remarks: Amazing home on 1.5 acres in Trenton! This beautiful home offers a great floorplan featuring all bedrooms down with upstairs gameroom and full bath! Double front doors greet your guests, once inside you will discover the Open concept is perfect for entertaining and everyday living. The finish out is sure to impress with detailed moldings, gorgeous plank tile flooring. Island Kitchen with gas cooktop and Stainless appliances. Primary bedroom is private and features plantation shutters and tray ceiling. Primary bath is impressive with double and separate vanities and custom lighting, and HUGE walk in closet! Other two guest bedrooms are on other side of the home. Front office features barn door and closet! Overized mud room with built ins. Upstairs you will find Gameroom and full bath with closet, could easily be Fourth bedroom! Out back is plenty of space for pets, playset and anything else you can imagine! |
| Bedrooms | 3 | |
| Baths | 3 | |
| Year Built | 2019 | |
| Lot Size | 1 to < 3 Acres | |
| Garage | 2 Car Garage | |
| Property Type | Trenton Single Family | |
| Listing Status | Active Under Contract | |
| Listed By | Jennifer Potter, Coldwell Banker Apex, REALTORS | |
| Listing Price | $500,000 | |
| Schools: | ||
| Elem School | Trenton | |
| Middle School | Trenton | |
| High School | Trenton | |
| District | Trenton | |
| Bedrooms | 3 | |
| Baths | 3 | |
| Year Built | 2019 | |
| Lot Size | 1 to < 3 Acres | |
| Garage | 2 Car Garage | |
| Property Type | Trenton Single Family | |
| Listing Status | Active Under Contract | |
| Listed By | Jennifer Potter, Coldwell Banker Apex, REALTORS | |
| Listing Price | $500,000 | |
| Schools: | ||
| Elem School | Trenton | |
| Middle School | Trenton | |
| High School | Trenton | |
| District | Trenton | |
1026 Cheyenne Trail Includes:
Remarks: Amazing home on 1.5 acres in Trenton! This beautiful home offers a great floorplan featuring all bedrooms down with upstairs gameroom and full bath! Double front doors greet your guests, once inside you will discover the Open concept is perfect for entertaining and everyday living. The finish out is sure to impress with detailed moldings, gorgeous plank tile flooring. Island Kitchen with gas cooktop and Stainless appliances. Primary bedroom is private and features plantation shutters and tray ceiling. Primary bath is impressive with double and separate vanities and custom lighting, and HUGE walk in closet! Other two guest bedrooms are on other side of the home. Front office features barn door and closet! Overized mud room with built ins. Upstairs you will find Gameroom and full bath with closet, could easily be Fourth bedroom! Out back is plenty of space for pets, playset and anything else you can imagine! |
| Additional Photos: | |||
 |
 |
 |
 |
 |
 |
 |
 |
NTREIS does not attempt to independently verify the currency, completeness, accuracy or authenticity of data contained herein.
Accordingly, the data is provided on an 'as is, as available' basis. Last Updated: 04-28-2024