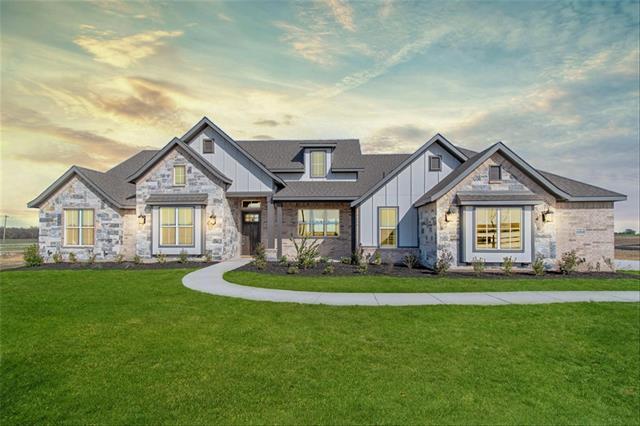15350 S County Line Road Includes:
Remarks: MLS# 20510929 - Built by Antares Homes - Ready Now! ~ This contemporary single-level home seamlessly blends indoor and outdoor living, featuring an open-concept layout with wood flooring in the kitchen, dining, and family room that flows to the covered patio. The designer kitchen delights with stainless-steel appliances, granite countertops, white cabinets, a center island, and a spacious walk-in pantry. The family room, centered around a stunning stone-to-ceiling fireplace, is perfect for gatherings or quiet moments. The primary bedroom offers backyard views, a boxed ceiling, and a large walk-in closet. The adjoined master bath includes a spa-like experience with a freestanding tub and oversized walk-in shower. Two bedrooms share a full bath with dual vanity and linen closet, while the fourth bedroom, with a walk-in closet, is close to the third full bathroom—ideal for a guest suite. The large game room adds flexibility to the space!!! Directions: From the intersection of i35 and highway 114 go west on 114; then take a right onto south county line road; the community is at the intersection of south county line road and dove hollow lane. |
| Bedrooms | 4 | |
| Baths | 3 | |
| Year Built | 2024 | |
| Lot Size | 1 to < 3 Acres | |
| Garage | 3 Car Garage | |
| HOA Dues | $500 Annually | |
| Property Type | New Fairview Single Family (New) | |
| Listing Status | Active | |
| Listed By | Ben Caballero, HomesUSA.com | |
| Listing Price | $599,432 | |
| Schools: | ||
| Elem School | Clara Love | |
| Middle School | Pike | |
| High School | Northwest | |
| District | Northwest | |
| Bedrooms | 4 | |
| Baths | 3 | |
| Year Built | 2024 | |
| Lot Size | 1 to < 3 Acres | |
| Garage | 3 Car Garage | |
| HOA Dues | $500 Annually | |
| Property Type | New Fairview Single Family (New) | |
| Listing Status | Active | |
| Listed By | Ben Caballero, HomesUSA.com | |
| Listing Price | $599,432 | |
| Schools: | ||
| Elem School | Clara Love | |
| Middle School | Pike | |
| High School | Northwest | |
| District | Northwest | |
15350 S County Line Road Includes:
Remarks: MLS# 20510929 - Built by Antares Homes - Ready Now! ~ This contemporary single-level home seamlessly blends indoor and outdoor living, featuring an open-concept layout with wood flooring in the kitchen, dining, and family room that flows to the covered patio. The designer kitchen delights with stainless-steel appliances, granite countertops, white cabinets, a center island, and a spacious walk-in pantry. The family room, centered around a stunning stone-to-ceiling fireplace, is perfect for gatherings or quiet moments. The primary bedroom offers backyard views, a boxed ceiling, and a large walk-in closet. The adjoined master bath includes a spa-like experience with a freestanding tub and oversized walk-in shower. Two bedrooms share a full bath with dual vanity and linen closet, while the fourth bedroom, with a walk-in closet, is close to the third full bathroom—ideal for a guest suite. The large game room adds flexibility to the space!!! Directions: From the intersection of i35 and highway 114 go west on 114; then take a right onto south county line road; the community is at the intersection of south county line road and dove hollow lane. |
| Additional Photos: | |||
 |
 |
 |
 |
 |
 |
 |
 |
NTREIS does not attempt to independently verify the currency, completeness, accuracy or authenticity of data contained herein.
Accordingly, the data is provided on an 'as is, as available' basis. Last Updated: 04-28-2024