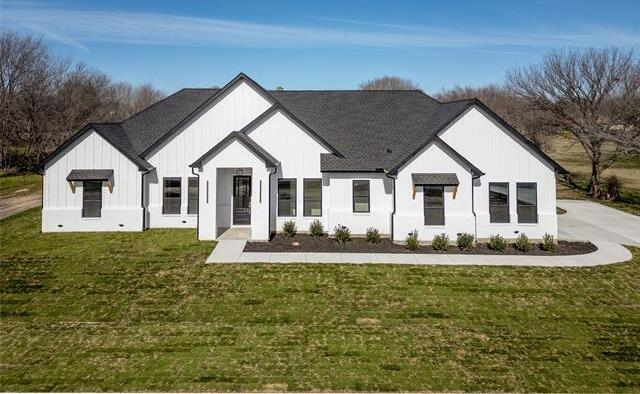1932 Ash Creek Drive S Includes:
Remarks: Needle in a haystack! This custom home comes with amazing views! Oversized picture windows in the living room and breakfast area that allows a lot of natural light! Amazing kitchen with an 8 foot island that is waterfalled with granite and has additional seating. Separate coffee bar and built in wine rack; ready for entertaining! Built in entertainment center with a slim profile and a modern electric fireplace. Mudroom coming in from garage. Oversized master bedroom split from secondary rooms for privacy. Elegant master bathroom with double sinks and additional counter storage, floor to ceiling tile in the walk through shower with a rainhead shower head and body sprayer, Free standing garden tub to relax, Separate vanity area and a walk-in closet with built in shoe racks and additional storage. 10 foot ceilings throughout the whole house and oversized secondary rooms. Oversized 8 foot garage door. |
| Bedrooms | 4 | |
| Baths | 3 | |
| Year Built | 2024 | |
| Lot Size | 1 to < 3 Acres | |
| Garage | 2 Car Garage | |
| Property Type | Azle Single Family (New) | |
| Listing Status | Contract Accepted | |
| Listed By | David Lopez, Texas Connect Realty LLC | |
| Listing Price | $550,000 | |
| Schools: | ||
| Elem School | Azle | |
| High School | Azle | |
| District | Azle | |
| Bedrooms | 4 | |
| Baths | 3 | |
| Year Built | 2024 | |
| Lot Size | 1 to < 3 Acres | |
| Garage | 2 Car Garage | |
| Property Type | Azle Single Family (New) | |
| Listing Status | Contract Accepted | |
| Listed By | David Lopez, Texas Connect Realty LLC | |
| Listing Price | $550,000 | |
| Schools: | ||
| Elem School | Azle | |
| High School | Azle | |
| District | Azle | |
1932 Ash Creek Drive S Includes:
Remarks: Needle in a haystack! This custom home comes with amazing views! Oversized picture windows in the living room and breakfast area that allows a lot of natural light! Amazing kitchen with an 8 foot island that is waterfalled with granite and has additional seating. Separate coffee bar and built in wine rack; ready for entertaining! Built in entertainment center with a slim profile and a modern electric fireplace. Mudroom coming in from garage. Oversized master bedroom split from secondary rooms for privacy. Elegant master bathroom with double sinks and additional counter storage, floor to ceiling tile in the walk through shower with a rainhead shower head and body sprayer, Free standing garden tub to relax, Separate vanity area and a walk-in closet with built in shoe racks and additional storage. 10 foot ceilings throughout the whole house and oversized secondary rooms. Oversized 8 foot garage door. |
| Additional Photos: | |||
 |
 |
 |
 |
 |
 |
 |
 |
NTREIS does not attempt to independently verify the currency, completeness, accuracy or authenticity of data contained herein.
Accordingly, the data is provided on an 'as is, as available' basis. Last Updated: 04-28-2024