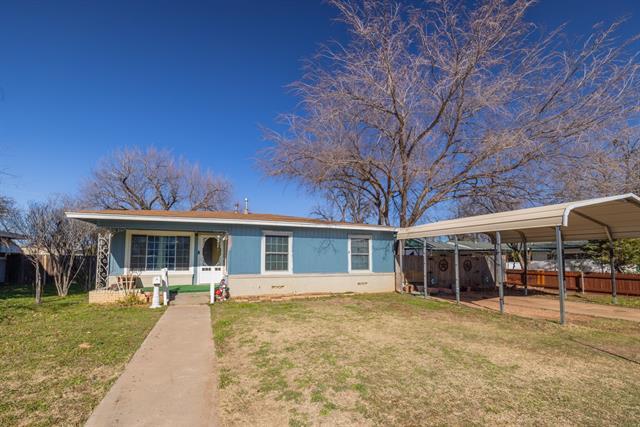4218 S 6th Street Includes:
Remarks: Charming 3 bed 2 bath home with so much to offer a new homeowner! The open concept offers plenty of natural light in the living and 2 dining spaces. Updated laminate flooring throughout common areas. The kitchen has stainless steel appliances, tile counters, freshly painted cabinetry, and space for an island. The primary suite features an ensuite with a tiled shower. The second bathroom is a relaxing space with a jetted tub. The second living room is the perfect flex space, currently set up as a fourth bedroom. The outdoor space will blow you away with the huge deck perfect for entertaining, 2 sheds, and space for a pool! Directions: From south; danville drive; turn right onto south; seventh; turn left onto south; pioneer drive; turn right onto south; sixth; home is on the left. |
| Bedrooms | 3 | |
| Baths | 2 | |
| Year Built | 1953 | |
| Lot Size | Less Than .5 Acre | |
| Property Type | Abilene Single Family | |
| Listing Status | Active | |
| Listed By | Tonya Harbin, Real Broker, LLC. | |
| Listing Price | $165,000 | |
| Schools: | ||
| Elem School | Bonham | |
| Middle School | Craig | |
| High School | Abilene | |
| District | Abilene | |
| Bedrooms | 3 | |
| Baths | 2 | |
| Year Built | 1953 | |
| Lot Size | Less Than .5 Acre | |
| Property Type | Abilene Single Family | |
| Listing Status | Active | |
| Listed By | Tonya Harbin, Real Broker, LLC. | |
| Listing Price | $165,000 | |
| Schools: | ||
| Elem School | Bonham | |
| Middle School | Craig | |
| High School | Abilene | |
| District | Abilene | |
4218 S 6th Street Includes:
Remarks: Charming 3 bed 2 bath home with so much to offer a new homeowner! The open concept offers plenty of natural light in the living and 2 dining spaces. Updated laminate flooring throughout common areas. The kitchen has stainless steel appliances, tile counters, freshly painted cabinetry, and space for an island. The primary suite features an ensuite with a tiled shower. The second bathroom is a relaxing space with a jetted tub. The second living room is the perfect flex space, currently set up as a fourth bedroom. The outdoor space will blow you away with the huge deck perfect for entertaining, 2 sheds, and space for a pool! Directions: From south; danville drive; turn right onto south; seventh; turn left onto south; pioneer drive; turn right onto south; sixth; home is on the left. |
| Additional Photos: | |||
 |
 |
 |
 |
 |
 |
 |
 |
NTREIS does not attempt to independently verify the currency, completeness, accuracy or authenticity of data contained herein.
Accordingly, the data is provided on an 'as is, as available' basis. Last Updated: 04-26-2024