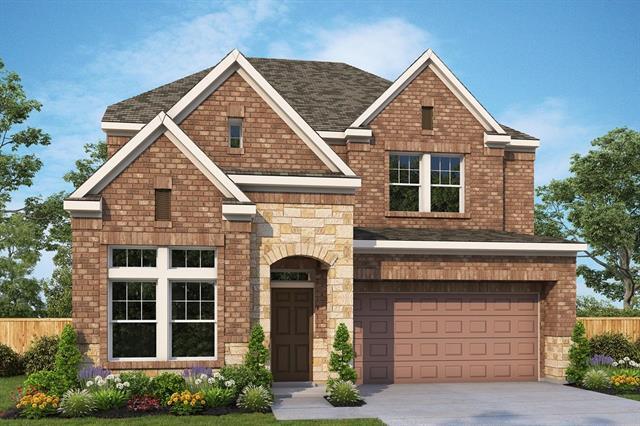3104 Cliff Swallow Lane Includes:
Remarks: NEW DAVID WEEKLEY HOME! Coming home is the best part of every day in the beautiful and spacious Norton floor plan in Lakeside. Refresh and relax every day in your deluxe Owner’s Retreat, complete with soaring cathedral ceilings, a spa-day bathroom and large walk-in closet- located on the first floor. Gather the family around kitchen’s island to enjoy delectable treats and celebrate special achievements. Your open family and dining rooms are surrounded by big, energy-efficient windows to allow every day to shine. Everyone will find a place to relax, play, or strive for individual achievements on the covered porch, front study, and spacious upstairs retreat. Both junior bedrooms provide ample personal space and plenty of privacy on the second floor. Ask about our 1-2-10 Year Warranty and SAVE BIG with our Energy Saver Program! Directions: From fort worth: take interstate thirty east towards dallas, and exit collins street; turn left, heading north on collins street (fm 157), and the community will be on your right. |
| Bedrooms | 4 | |
| Baths | 3 | |
| Year Built | 2023 | |
| Lot Size | Less Than .5 Acre | |
| Garage | 2 Car Garage | |
| HOA Dues | $297 Quarterly | |
| Property Type | Arlington Single Family (New) | |
| Listing Status | Contract Accepted | |
| Listed By | Jimmy Rado, David M. Weekley | |
| Listing Price | $739,990 | |
| Schools: | ||
| Elem School | Viridian | |
| High School | Trinity | |
| District | Hurst Euless Bedford | |
| Bedrooms | 4 | |
| Baths | 3 | |
| Year Built | 2023 | |
| Lot Size | Less Than .5 Acre | |
| Garage | 2 Car Garage | |
| HOA Dues | $297 Quarterly | |
| Property Type | Arlington Single Family (New) | |
| Listing Status | Contract Accepted | |
| Listed By | Jimmy Rado, David M. Weekley | |
| Listing Price | $739,990 | |
| Schools: | ||
| Elem School | Viridian | |
| High School | Trinity | |
| District | Hurst Euless Bedford | |
3104 Cliff Swallow Lane Includes:
Remarks: NEW DAVID WEEKLEY HOME! Coming home is the best part of every day in the beautiful and spacious Norton floor plan in Lakeside. Refresh and relax every day in your deluxe Owner’s Retreat, complete with soaring cathedral ceilings, a spa-day bathroom and large walk-in closet- located on the first floor. Gather the family around kitchen’s island to enjoy delectable treats and celebrate special achievements. Your open family and dining rooms are surrounded by big, energy-efficient windows to allow every day to shine. Everyone will find a place to relax, play, or strive for individual achievements on the covered porch, front study, and spacious upstairs retreat. Both junior bedrooms provide ample personal space and plenty of privacy on the second floor. Ask about our 1-2-10 Year Warranty and SAVE BIG with our Energy Saver Program! Directions: From fort worth: take interstate thirty east towards dallas, and exit collins street; turn left, heading north on collins street (fm 157), and the community will be on your right. |
| Additional Photos: | |||
 |
 |
 |
 |
 |
 |
 |
 |
NTREIS does not attempt to independently verify the currency, completeness, accuracy or authenticity of data contained herein.
Accordingly, the data is provided on an 'as is, as available' basis. Last Updated: 05-01-2024