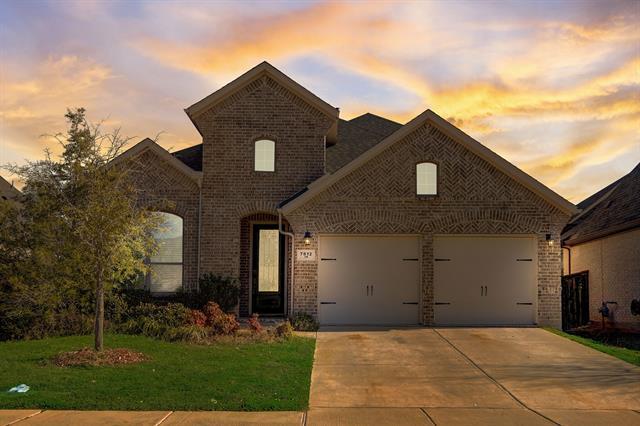7812 Lewisville Lane Includes:
Remarks: Discover luxury living in Trinity Falls! Step inside & be greeted by a soaring entry. The warm & inviting atmosphere is enhanced by rich wood flooring throughout the main living areas. Working from home is a breeze in the dedicated office space. The open layout seamlessly connects the living spaces, creating a perfect flow. The heart of the home is the large island kitchen, complete with modern appliances, a butler pantry, & stylish finishes. Escape to your own private retreat in the primary suite, featuring a beautiful ensuite bathroom. Upstairs, a game room provides additional space for leisure & entertainment. Practicality meets style w the built-in mud nook, offering convenience for everyday life. This home goes beyond the ordinary w a 3-car tandem garage, ensuring ample parking & storage space. Outdoor living is a delight on the large covered patio, perfect for enjoying the great community atmosphere. Trinity Falls welcomes you to a lifestyle of comfort and sophistication. Directions: From us 75 north, exit fourty three, left on laud howell, right on trinity falls, right on east sweetwater, left on fossil creek, left on village creek, right on lewisville. |
| Bedrooms | 4 | |
| Baths | 4 | |
| Year Built | 2019 | |
| Lot Size | Less Than .5 Acre | |
| Garage | 3 Car Garage | |
| HOA Dues | $375 Quarterly | |
| Property Type | Mckinney Single Family | |
| Listing Status | Active | |
| Listed By | Christie Cannon, Keller Williams Frisco Stars | |
| Listing Price | $575,000 | |
| Schools: | ||
| Elem School | Naomi Press | |
| Middle School | Johnson | |
| High School | McKinney North | |
| District | Mckinney | |
| Bedrooms | 4 | |
| Baths | 4 | |
| Year Built | 2019 | |
| Lot Size | Less Than .5 Acre | |
| Garage | 3 Car Garage | |
| HOA Dues | $375 Quarterly | |
| Property Type | Mckinney Single Family | |
| Listing Status | Active | |
| Listed By | Christie Cannon, Keller Williams Frisco Stars | |
| Listing Price | $575,000 | |
| Schools: | ||
| Elem School | Naomi Press | |
| Middle School | Johnson | |
| High School | McKinney North | |
| District | Mckinney | |
7812 Lewisville Lane Includes:
Remarks: Discover luxury living in Trinity Falls! Step inside & be greeted by a soaring entry. The warm & inviting atmosphere is enhanced by rich wood flooring throughout the main living areas. Working from home is a breeze in the dedicated office space. The open layout seamlessly connects the living spaces, creating a perfect flow. The heart of the home is the large island kitchen, complete with modern appliances, a butler pantry, & stylish finishes. Escape to your own private retreat in the primary suite, featuring a beautiful ensuite bathroom. Upstairs, a game room provides additional space for leisure & entertainment. Practicality meets style w the built-in mud nook, offering convenience for everyday life. This home goes beyond the ordinary w a 3-car tandem garage, ensuring ample parking & storage space. Outdoor living is a delight on the large covered patio, perfect for enjoying the great community atmosphere. Trinity Falls welcomes you to a lifestyle of comfort and sophistication. Directions: From us 75 north, exit fourty three, left on laud howell, right on trinity falls, right on east sweetwater, left on fossil creek, left on village creek, right on lewisville. |
| Additional Photos: | |||
 |
 |
 |
 |
 |
 |
 |
 |
NTREIS does not attempt to independently verify the currency, completeness, accuracy or authenticity of data contained herein.
Accordingly, the data is provided on an 'as is, as available' basis. Last Updated: 05-01-2024