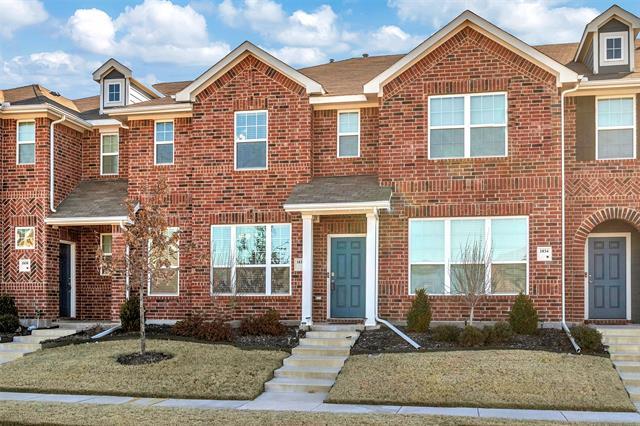1836 Indigo Lane Includes:
Remarks: Located in the vibrant Heartland community, this contemporary 3-bedroom, 2 bathroom + Powder Room townhome reimagines modern living with its spacious and welcoming design. Enjoy an open floor plan with neutral paint & luxury vinyl plank throughout the main floor that seamlessly combines the living, dining, & kitchen areas. The well-appointed kitchen features a large pantry & convenient breakfast bar, perfect for casual dining or a quick morning coffee. Retreat to the master bedroom with en-suite bath & walkin closet. Two additional bedrooms and bath provide ample space for family & guests. Modern amenities include a tankless water heater for efficiency and continuous hot water. Two-car attached, rear entry garage provides both convenience & ample storage space. Enjoy first-class amenities including 3 pools, a 6,000 sqft Gym & Rentable Event Center, promoting a sense of connectedness that this friendly community provides, and experience an unparalleled way of living in Heartland! Directions: From interstate twenty east take exit 490 for farm to market road 741; keep right at the fork and merge onto fm741; right onto propertytown boulevard; right onto kirby lane; destination will be on the right; welcome!. |
| Bedrooms | 3 | |
| Baths | 3 | |
| Year Built | 2020 | |
| Lot Size | Condo-Townhome Lot Sqft | |
| Garage | 2 Car Garage | |
| HOA Dues | $269 Monthly | |
| Property Type | Heartland Single Family | |
| Listing Status | Active | |
| Listed By | Daniel Harker, Keller Williams Realty DPR | |
| Listing Price | $275,000 | |
| Schools: | ||
| Elem School | Hollis Deitz | |
| Middle School | Crandall | |
| High School | Crandall | |
| District | Crandall | |
| Bedrooms | 3 | |
| Baths | 3 | |
| Year Built | 2020 | |
| Lot Size | Condo-Townhome Lot Sqft | |
| Garage | 2 Car Garage | |
| HOA Dues | $269 Monthly | |
| Property Type | Heartland Single Family | |
| Listing Status | Active | |
| Listed By | Daniel Harker, Keller Williams Realty DPR | |
| Listing Price | $275,000 | |
| Schools: | ||
| Elem School | Hollis Deitz | |
| Middle School | Crandall | |
| High School | Crandall | |
| District | Crandall | |
1836 Indigo Lane Includes:
Remarks: Located in the vibrant Heartland community, this contemporary 3-bedroom, 2 bathroom + Powder Room townhome reimagines modern living with its spacious and welcoming design. Enjoy an open floor plan with neutral paint & luxury vinyl plank throughout the main floor that seamlessly combines the living, dining, & kitchen areas. The well-appointed kitchen features a large pantry & convenient breakfast bar, perfect for casual dining or a quick morning coffee. Retreat to the master bedroom with en-suite bath & walkin closet. Two additional bedrooms and bath provide ample space for family & guests. Modern amenities include a tankless water heater for efficiency and continuous hot water. Two-car attached, rear entry garage provides both convenience & ample storage space. Enjoy first-class amenities including 3 pools, a 6,000 sqft Gym & Rentable Event Center, promoting a sense of connectedness that this friendly community provides, and experience an unparalleled way of living in Heartland! Directions: From interstate twenty east take exit 490 for farm to market road 741; keep right at the fork and merge onto fm741; right onto propertytown boulevard; right onto kirby lane; destination will be on the right; welcome!. |
| Additional Photos: | |||
 |
 |
 |
 |
 |
 |
 |
 |
NTREIS does not attempt to independently verify the currency, completeness, accuracy or authenticity of data contained herein.
Accordingly, the data is provided on an 'as is, as available' basis. Last Updated: 04-27-2024