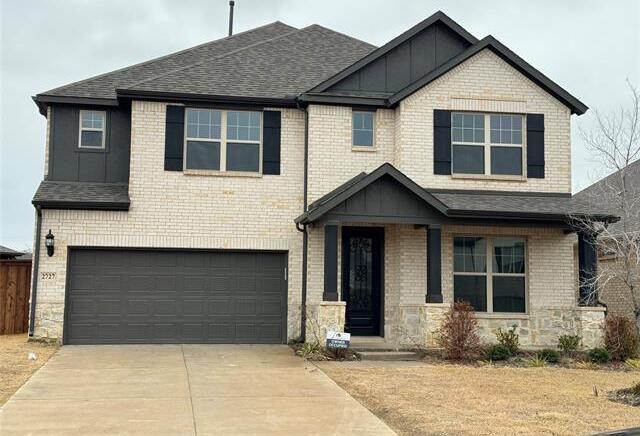2727 Catoosa Lane Includes:
Remarks: Priced significantly lower than the appraised value. Crafted by M-I Homes, this spacious dwelling is situated on a generously proportioned lot, providing enchanting views of Lake Sharon. Featuring lofty ceilings, ample natural light, an extended covered patio, and a multitude of upgrades, this 2-story, open-concept Frontier model showcases a wealth of appreciated amenities. Welcoming you at the entrance is a conveniently placed study. Guiding you through the home is light tile flooring leading to the central hub, unveiling an impressive kitchen equipped with stainless steel appliances, white cabinetry with under-mount lighting, a commodious island, and an elaborate tile backsplash. The family room is complemented by an inviting fireplace, and expansive windows seamlessly bring the outdoors inside. The owner's suite boasts an extended bay window and an en-suite bathroom with a walk-in shower, double sinks, and a calming soaking tub. Directions: Via thirty five e: head on interstate 35e; take exit 458 to swisher; turn left on swisher 2181; in about three; five miles turn right onto barrel strap 2499; in about 0; two miles turn right onto lani falls drive to enter the community. |
| Bedrooms | 5 | |
| Baths | 4 | |
| Year Built | 2022 | |
| Lot Size | Less Than .5 Acre | |
| Garage | 2 Car Garage | |
| HOA Dues | $1100 Annually | |
| Property Type | Corinth Single Family (New) | |
| Listing Status | Active | |
| Listed By | Samba Avirneni, Mersal Realty | |
| Listing Price | $619,900 | |
| Schools: | ||
| Elem School | Hawk | |
| Middle School | Crownover | |
| High School | Guyer | |
| District | Denton | |
| Bedrooms | 5 | |
| Baths | 4 | |
| Year Built | 2022 | |
| Lot Size | Less Than .5 Acre | |
| Garage | 2 Car Garage | |
| HOA Dues | $1100 Annually | |
| Property Type | Corinth Single Family (New) | |
| Listing Status | Active | |
| Listed By | Samba Avirneni, Mersal Realty | |
| Listing Price | $619,900 | |
| Schools: | ||
| Elem School | Hawk | |
| Middle School | Crownover | |
| High School | Guyer | |
| District | Denton | |
2727 Catoosa Lane Includes:
Remarks: Priced significantly lower than the appraised value. Crafted by M-I Homes, this spacious dwelling is situated on a generously proportioned lot, providing enchanting views of Lake Sharon. Featuring lofty ceilings, ample natural light, an extended covered patio, and a multitude of upgrades, this 2-story, open-concept Frontier model showcases a wealth of appreciated amenities. Welcoming you at the entrance is a conveniently placed study. Guiding you through the home is light tile flooring leading to the central hub, unveiling an impressive kitchen equipped with stainless steel appliances, white cabinetry with under-mount lighting, a commodious island, and an elaborate tile backsplash. The family room is complemented by an inviting fireplace, and expansive windows seamlessly bring the outdoors inside. The owner's suite boasts an extended bay window and an en-suite bathroom with a walk-in shower, double sinks, and a calming soaking tub. Directions: Via thirty five e: head on interstate 35e; take exit 458 to swisher; turn left on swisher 2181; in about three; five miles turn right onto barrel strap 2499; in about 0; two miles turn right onto lani falls drive to enter the community. |
| Additional Photos: | |||
 |
 |
 |
 |
 |
 |
 |
 |
NTREIS does not attempt to independently verify the currency, completeness, accuracy or authenticity of data contained herein.
Accordingly, the data is provided on an 'as is, as available' basis. Last Updated: 04-29-2024