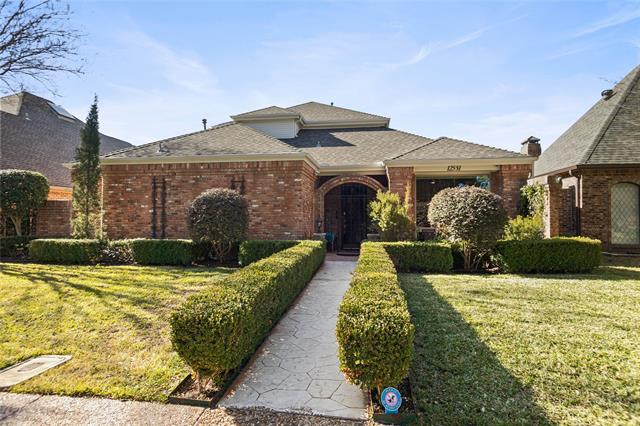12531 Renoir Lane Includes:
Remarks: A beautiful home in the North Dallas artist streets with a feeling of elegance. The three bedroom floorplan has tons of room to roam, encompassed in four great living areas. The downstairs primary bedroom offers dual baths for a elevated feel of comfort and elegance. The study is light and bright - a great way to use the space. Giant portrait windows offer dramatic neighborhood views, while automated window treatments give you privacy at a touch. The kitchen is light and bright, sharing a profile with the family room. Perfect for entertaining or just sitting at home with family. French doors lead to the well appointed backyard. Oversized swimming pool is the star of the show here, but myriad walking paths winding between elegant, manicured hedges give a regal profile. Upstairs in this home you will find two oversized bedrooms, another sitting area and tons of natural light. Be sure to review the amenity checklist. Way too many features to mention here. Directions: From preston road, west on cezanne to renoir; north on renoir; home will be on the left. |
| Bedrooms | 3 | |
| Baths | 5 | |
| Year Built | 1981 | |
| Lot Size | Zero Lot Sqft | |
| Garage | 2 Car Garage | |
| HOA Dues | $300 Annually | |
| Property Type | Dallas Single Family | |
| Listing Status | Active Under Contract | |
| Listed By | Kyle Rovinsky, Dave Perry Miller Real Estate | |
| Listing Price | $1,088,000 | |
| Schools: | ||
| Elem School | Nathan Adams | |
| Middle School | Walker | |
| High School | White | |
| District | Dallas | |
| Bedrooms | 3 | |
| Baths | 5 | |
| Year Built | 1981 | |
| Lot Size | Zero Lot Sqft | |
| Garage | 2 Car Garage | |
| HOA Dues | $300 Annually | |
| Property Type | Dallas Single Family | |
| Listing Status | Active Under Contract | |
| Listed By | Kyle Rovinsky, Dave Perry Miller Real Estate | |
| Listing Price | $1,088,000 | |
| Schools: | ||
| Elem School | Nathan Adams | |
| Middle School | Walker | |
| High School | White | |
| District | Dallas | |
12531 Renoir Lane Includes:
Remarks: A beautiful home in the North Dallas artist streets with a feeling of elegance. The three bedroom floorplan has tons of room to roam, encompassed in four great living areas. The downstairs primary bedroom offers dual baths for a elevated feel of comfort and elegance. The study is light and bright - a great way to use the space. Giant portrait windows offer dramatic neighborhood views, while automated window treatments give you privacy at a touch. The kitchen is light and bright, sharing a profile with the family room. Perfect for entertaining or just sitting at home with family. French doors lead to the well appointed backyard. Oversized swimming pool is the star of the show here, but myriad walking paths winding between elegant, manicured hedges give a regal profile. Upstairs in this home you will find two oversized bedrooms, another sitting area and tons of natural light. Be sure to review the amenity checklist. Way too many features to mention here. Directions: From preston road, west on cezanne to renoir; north on renoir; home will be on the left. |
| Additional Photos: | |||
 |
 |
 |
 |
 |
 |
 |
 |
NTREIS does not attempt to independently verify the currency, completeness, accuracy or authenticity of data contained herein.
Accordingly, the data is provided on an 'as is, as available' basis. Last Updated: 04-30-2024