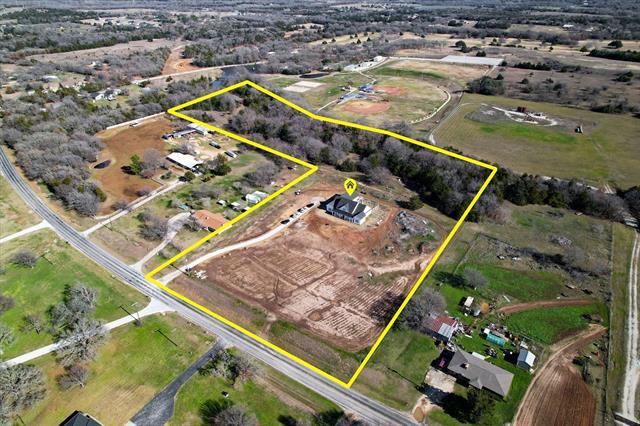2972 N Trinity Street Includes:
Remarks: Location, Location, Location! Country Living, just minutes from everything! Custom-built farmhouse-style home. This home sits on 5 acres with its own WELL, outside city limits with NO RESTRICTIONS and NO CITY TAXES, and 2 minutes from Downtown Decatur square. This beautiful home features 4 bedrooms, 3.5 bathrooms, 8 foot doors, floor to ceiling stone fireplace, and an open kitchen, with quartz countertops. A 10 foot ceilings, custom cabinets and a 3 car garage. Covered front porch, covered back patio, and fenced backyard. Behind the property is a city park and public golf course. Driveway had just been completed. |
| Bedrooms | 4 | |
| Baths | 4 | |
| Year Built | 2022 | |
| Lot Size | 5 to < 10 Acres | |
| Garage | 3 Car Garage | |
| Property Type | Decatur Single Family (New) | |
| Listing Status | Active | |
| Listed By | Kaysone Orlando, OnDemand Realty | |
| Listing Price | $799,000 | |
| Schools: | ||
| Elem School | Carson | |
| Middle School | Mccarroll | |
| High School | Decatur | |
| District | Decatur | |
| Bedrooms | 4 | |
| Baths | 4 | |
| Year Built | 2022 | |
| Lot Size | 5 to < 10 Acres | |
| Garage | 3 Car Garage | |
| Property Type | Decatur Single Family (New) | |
| Listing Status | Active | |
| Listed By | Kaysone Orlando, OnDemand Realty | |
| Listing Price | $799,000 | |
| Schools: | ||
| Elem School | Carson | |
| Middle School | Mccarroll | |
| High School | Decatur | |
| District | Decatur | |
2972 N Trinity Street Includes:
Remarks: Location, Location, Location! Country Living, just minutes from everything! Custom-built farmhouse-style home. This home sits on 5 acres with its own WELL, outside city limits with NO RESTRICTIONS and NO CITY TAXES, and 2 minutes from Downtown Decatur square. This beautiful home features 4 bedrooms, 3.5 bathrooms, 8 foot doors, floor to ceiling stone fireplace, and an open kitchen, with quartz countertops. A 10 foot ceilings, custom cabinets and a 3 car garage. Covered front porch, covered back patio, and fenced backyard. Behind the property is a city park and public golf course. Driveway had just been completed. |
| Additional Photos: | |||
 |
 |
 |
 |
 |
 |
 |
 |
NTREIS does not attempt to independently verify the currency, completeness, accuracy or authenticity of data contained herein.
Accordingly, the data is provided on an 'as is, as available' basis. Last Updated: 04-28-2024