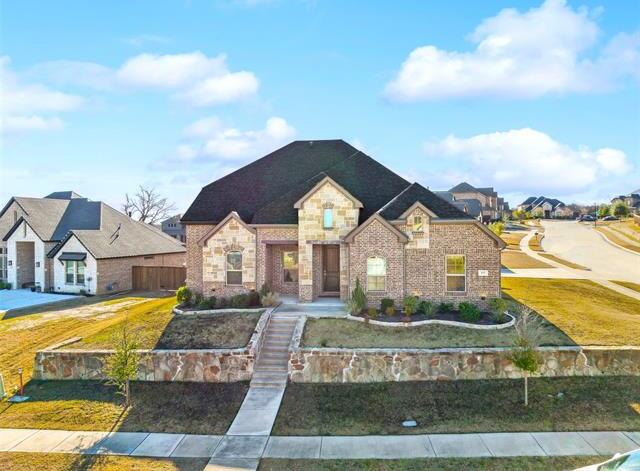105 State Elias Drive Includes:
Remarks: SUMMER is almost here....If you want spacious living this it! .Step inside this beautiful home and enjoy the elegant wood floors that flow seamlessly throughout the living spaces.This residence featuring two spacious family rooms.One downstairs, and one upstairs.The primary bedroom is conveniently located on the main floor offering generous walk-in closet and a luxurious en-suite bathroom equipped with soaking tub and walk in shower. A spacious room is downstairs that can be utilized as a home office or a bedroom.The heart of the home is most definitely the gourmet kitchen, with a spacious granite island, and an additional nook area sits just off the kitchen overlooking the backyard. A private oasis awaits as you exit the back yard, equipped with a saltwater custom pool and hot tub. The safety fence is easily removable for parties or gatherings, making this outdoor space beautiful and family-friendly. Directions: Please use gps for driving directions. |
| Bedrooms | 5 | |
| Baths | 3 | |
| Year Built | 2017 | |
| Lot Size | Less Than .5 Acre | |
| Garage | 2 Car Garage | |
| HOA Dues | $300 Annually | |
| Property Type | Burleson Single Family | |
| Listing Status | Active | |
| Listed By | Renee Wells, Texas Legacy Realty | |
| Listing Price | $573,500 | |
| Schools: | ||
| Elem School | Norwood | |
| Middle School | Kerr | |
| High School | Burleson Centennial | |
| District | Burleson | |
| Bedrooms | 5 | |
| Baths | 3 | |
| Year Built | 2017 | |
| Lot Size | Less Than .5 Acre | |
| Garage | 2 Car Garage | |
| HOA Dues | $300 Annually | |
| Property Type | Burleson Single Family | |
| Listing Status | Active | |
| Listed By | Renee Wells, Texas Legacy Realty | |
| Listing Price | $573,500 | |
| Schools: | ||
| Elem School | Norwood | |
| Middle School | Kerr | |
| High School | Burleson Centennial | |
| District | Burleson | |
105 State Elias Drive Includes:
Remarks: SUMMER is almost here....If you want spacious living this it! .Step inside this beautiful home and enjoy the elegant wood floors that flow seamlessly throughout the living spaces.This residence featuring two spacious family rooms.One downstairs, and one upstairs.The primary bedroom is conveniently located on the main floor offering generous walk-in closet and a luxurious en-suite bathroom equipped with soaking tub and walk in shower. A spacious room is downstairs that can be utilized as a home office or a bedroom.The heart of the home is most definitely the gourmet kitchen, with a spacious granite island, and an additional nook area sits just off the kitchen overlooking the backyard. A private oasis awaits as you exit the back yard, equipped with a saltwater custom pool and hot tub. The safety fence is easily removable for parties or gatherings, making this outdoor space beautiful and family-friendly. Directions: Please use gps for driving directions. |
| Additional Photos: | |||
 |
 |
 |
 |
 |
 |
 |
 |
NTREIS does not attempt to independently verify the currency, completeness, accuracy or authenticity of data contained herein.
Accordingly, the data is provided on an 'as is, as available' basis. Last Updated: 04-27-2024