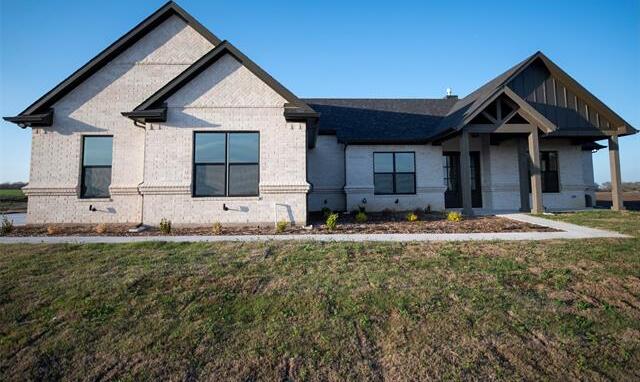277 Schneider Road Includes:
Remarks: Sleek and stylish NEW construction home outside city limits. Come tour this open concept split bedroom floor plan. Home displays a number of upgrades and beautiful finish outs including enhanced decorative lighting and fixtures. The kitchen offers a unique and elegant backsplash, SS appliances with a 48 inch cook range, walk-in pantry, large island with farmhouse sink. Custom cabinetry emits lighting from above and beneath. Create a stunning display in your built in hutch for a spotlight in your home. All natural stone countertops throughout to present a polished look. 12 ft boasted ceilings in the living area and 8 ft doors give a larger feel than what sq ft expresses. Entertain guests with an indoor outdoor surround sound. Security system installed for those that require extra safety measures. Speakers, lighting, and ceiling fans are mounted in the craftsman style tongue and groove porch ceilings. There are more upgrades than I can mention so come see what else is in store for you. Directions: From highway eleven take lwsc road in luella; turn left on luella road then right on schneider; property is located on the right in middle section of the road. |
| Bedrooms | 3 | |
| Baths | 3 | |
| Year Built | 2024 | |
| Lot Size | 1 to < 3 Acres | |
| Garage | 3 Car Garage | |
| Property Type | Sherman Single Family (New) | |
| Listing Status | Contract Accepted | |
| Listed By | Erica Tinajero, Keller Williams North Country | |
| Listing Price | $582,500 | |
| Schools: | ||
| Elem School | Tom Bean | |
| Middle School | Tom Bean | |
| High School | Tom Bean | |
| District | Tom Bean | |
| Bedrooms | 3 | |
| Baths | 3 | |
| Year Built | 2024 | |
| Lot Size | 1 to < 3 Acres | |
| Garage | 3 Car Garage | |
| Property Type | Sherman Single Family (New) | |
| Listing Status | Contract Accepted | |
| Listed By | Erica Tinajero, Keller Williams North Country | |
| Listing Price | $582,500 | |
| Schools: | ||
| Elem School | Tom Bean | |
| Middle School | Tom Bean | |
| High School | Tom Bean | |
| District | Tom Bean | |
277 Schneider Road Includes:
Remarks: Sleek and stylish NEW construction home outside city limits. Come tour this open concept split bedroom floor plan. Home displays a number of upgrades and beautiful finish outs including enhanced decorative lighting and fixtures. The kitchen offers a unique and elegant backsplash, SS appliances with a 48 inch cook range, walk-in pantry, large island with farmhouse sink. Custom cabinetry emits lighting from above and beneath. Create a stunning display in your built in hutch for a spotlight in your home. All natural stone countertops throughout to present a polished look. 12 ft boasted ceilings in the living area and 8 ft doors give a larger feel than what sq ft expresses. Entertain guests with an indoor outdoor surround sound. Security system installed for those that require extra safety measures. Speakers, lighting, and ceiling fans are mounted in the craftsman style tongue and groove porch ceilings. There are more upgrades than I can mention so come see what else is in store for you. Directions: From highway eleven take lwsc road in luella; turn left on luella road then right on schneider; property is located on the right in middle section of the road. |
| Additional Photos: | |||
 |
 |
 |
 |
 |
 |
 |
 |
NTREIS does not attempt to independently verify the currency, completeness, accuracy or authenticity of data contained herein.
Accordingly, the data is provided on an 'as is, as available' basis. Last Updated: 05-01-2024