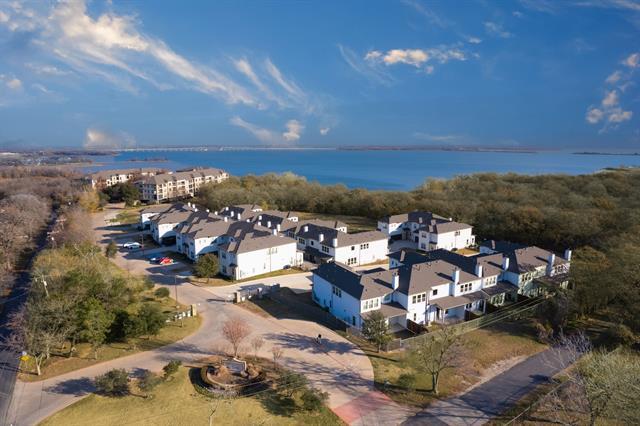429 Waterscape Drive #1029 Includes:
Remarks: Situated along the alluring shoreline of Lewisville Lake, these mid-rise condos feature charming character and fine craftsmanship. Water's Edge is a gated community tucked away in a tranquil enclave of trees and natural beauty. With 3 floorplans to choose from you're sure to find the townhome-style residence perfect for your needs. Residents have access to an array of amenities including fitness center, pool, clubhouse, & picturesque water views. Unit 1029 features The Bermuda floorplan and offers an open living & kitchen space with walk in pantry and oversized laundry room on first floor. Primary bedroom with huge walk in closet and spa like bath and 2 additional rooms each with their own bath are located on the second floor along with generous gameroom great for additional living space. Finish out includes smart home features, Energy Star appliances, tankless water heater, low maintenance plank flooring, fireplace and so much more. Don't let these hidden gems pass you by! Directions: From main street, north on hook street, right on lake drive, left into waters edge; available new construction condos will be on your right once you are through the gate; community clubhome, fitness center and pool are down towards the lake, near the preexisting condos. |
| Bedrooms | 3 | |
| Baths | 4 | |
| Year Built | 2022 | |
| Lot Size | 3 to < 5 Acres | |
| Garage | 2 Car Garage | |
| HOA Dues | $220 Monthly | |
| Property Type | Lake Dallas Condominium (New) | |
| Listing Status | Contract Accepted | |
| Listed By | Erin Pickard, Compass RE Texas, LLC | |
| Listing Price | $400,000 | |
| Schools: | ||
| Elem School | Lake Dallas | |
| Middle School | Lake Dallas | |
| High School | Lake Dallas | |
| District | Lake Dallas | |
| Bedrooms | 3 | |
| Baths | 4 | |
| Year Built | 2022 | |
| Lot Size | 3 to < 5 Acres | |
| Garage | 2 Car Garage | |
| HOA Dues | $220 Monthly | |
| Property Type | Lake Dallas Condominium (New) | |
| Listing Status | Contract Accepted | |
| Listed By | Erin Pickard, Compass RE Texas, LLC | |
| Listing Price | $400,000 | |
| Schools: | ||
| Elem School | Lake Dallas | |
| Middle School | Lake Dallas | |
| High School | Lake Dallas | |
| District | Lake Dallas | |
429 Waterscape Drive #1029 Includes:
Remarks: Situated along the alluring shoreline of Lewisville Lake, these mid-rise condos feature charming character and fine craftsmanship. Water's Edge is a gated community tucked away in a tranquil enclave of trees and natural beauty. With 3 floorplans to choose from you're sure to find the townhome-style residence perfect for your needs. Residents have access to an array of amenities including fitness center, pool, clubhouse, & picturesque water views. Unit 1029 features The Bermuda floorplan and offers an open living & kitchen space with walk in pantry and oversized laundry room on first floor. Primary bedroom with huge walk in closet and spa like bath and 2 additional rooms each with their own bath are located on the second floor along with generous gameroom great for additional living space. Finish out includes smart home features, Energy Star appliances, tankless water heater, low maintenance plank flooring, fireplace and so much more. Don't let these hidden gems pass you by! Directions: From main street, north on hook street, right on lake drive, left into waters edge; available new construction condos will be on your right once you are through the gate; community clubhome, fitness center and pool are down towards the lake, near the preexisting condos. |
| Additional Photos: | |||
 |
 |
 |
 |
 |
 |
 |
 |
NTREIS does not attempt to independently verify the currency, completeness, accuracy or authenticity of data contained herein.
Accordingly, the data is provided on an 'as is, as available' basis. Last Updated: 05-02-2024