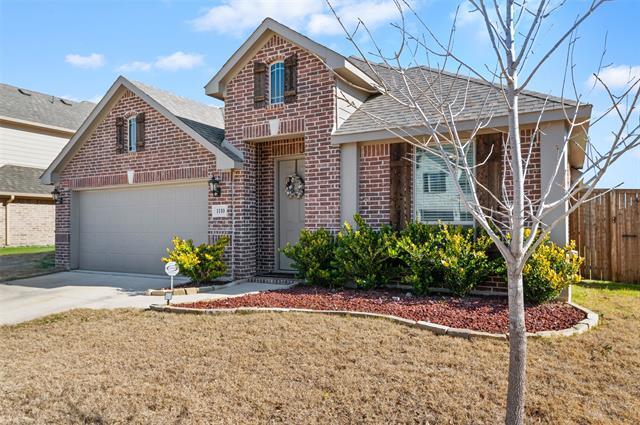1110 Misty Ridge Drive Includes:
Remarks: This elegant property features a thoughtfully designed layout with 4 bedrooms, 3 baths, an office, & a game room. As you enter the home, glass French doors invite you into the study that is privately tucked away. Enjoy the ease of maintenance with tile floors throughout the 1st floor lvg areas & study. The gourmet kitchen with upgraded cabinets, SS appl, gas cooktop, island seating, WI pantry & addtl built in cabinetry highlight the open floorplan that flows into the breakfast area & lvg room. The lvg space is surrounded with windows allowing natl light to flow in. Don't miss the primary bedroom with a sitting area for added relaxation. 2 addtl bedrooms downstairs are split from the primary & a unique feature of this floorplan is the privacy of the 2nd floor retreat with a bedroom, bath & living space. Residents can enjoy miles of walking trails, tree-lined parks, a playground, dog park, pool & many social events. The community is set to welcome an onsite Elementary School in 2025. Directions: Take interstate 35w south to dale earnhardt boulevard; take exit 72 from interstate 35w south head southwest on interstate 35w south take exit 72 for dale earnhardt way take victory circle to fm156 north and north farm to market road 156 turn right onto fm156 north and north farm to market road 156 continue on timberbrook drive and timberbrook parkway; drive to misty ridge drive. |
| Bedrooms | 4 | |
| Baths | 3 | |
| Year Built | 2020 | |
| Lot Size | Less Than .5 Acre | |
| Garage | 2 Car Garage | |
| HOA Dues | $800 Annually | |
| Property Type | Justin Single Family | |
| Listing Status | Contract Accepted | |
| Listed By | Carissa Acker, KELLER WILLIAMS REALTY | |
| Listing Price | $445,000 | |
| Schools: | ||
| Elem School | Justin | |
| Middle School | Pike | |
| High School | Northwest | |
| District | Northwest | |
| Bedrooms | 4 | |
| Baths | 3 | |
| Year Built | 2020 | |
| Lot Size | Less Than .5 Acre | |
| Garage | 2 Car Garage | |
| HOA Dues | $800 Annually | |
| Property Type | Justin Single Family | |
| Listing Status | Contract Accepted | |
| Listed By | Carissa Acker, KELLER WILLIAMS REALTY | |
| Listing Price | $445,000 | |
| Schools: | ||
| Elem School | Justin | |
| Middle School | Pike | |
| High School | Northwest | |
| District | Northwest | |
1110 Misty Ridge Drive Includes:
Remarks: This elegant property features a thoughtfully designed layout with 4 bedrooms, 3 baths, an office, & a game room. As you enter the home, glass French doors invite you into the study that is privately tucked away. Enjoy the ease of maintenance with tile floors throughout the 1st floor lvg areas & study. The gourmet kitchen with upgraded cabinets, SS appl, gas cooktop, island seating, WI pantry & addtl built in cabinetry highlight the open floorplan that flows into the breakfast area & lvg room. The lvg space is surrounded with windows allowing natl light to flow in. Don't miss the primary bedroom with a sitting area for added relaxation. 2 addtl bedrooms downstairs are split from the primary & a unique feature of this floorplan is the privacy of the 2nd floor retreat with a bedroom, bath & living space. Residents can enjoy miles of walking trails, tree-lined parks, a playground, dog park, pool & many social events. The community is set to welcome an onsite Elementary School in 2025. Directions: Take interstate 35w south to dale earnhardt boulevard; take exit 72 from interstate 35w south head southwest on interstate 35w south take exit 72 for dale earnhardt way take victory circle to fm156 north and north farm to market road 156 turn right onto fm156 north and north farm to market road 156 continue on timberbrook drive and timberbrook parkway; drive to misty ridge drive. |
| Additional Photos: | |||
 |
 |
 |
 |
 |
 |
 |
 |
NTREIS does not attempt to independently verify the currency, completeness, accuracy or authenticity of data contained herein.
Accordingly, the data is provided on an 'as is, as available' basis. Last Updated: 04-28-2024