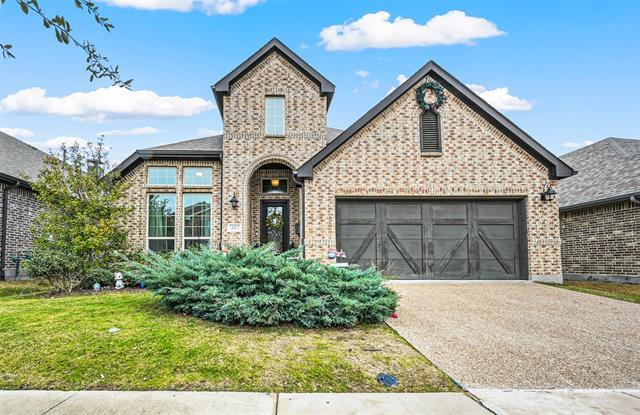405 Warwick Boulevard Includes:
Remarks: Price Reduction!!! A RARE Find in this highly sought after section of Castle Hills! As soon as you enter, the home is inviting and pulls you right into an open floor plan. The formal dining flows through to the kitchen which is open to the spacious living area, perfect for entertaining and fun gatherings! Primary suite is downstairs as well as an office and an additional flex space, hobby room, craft space, or whatever your imagination can dream! The upstairs features a 2nd living space, a media room, two secondary bedrooms and a full bath. The LOCATION of this section has very easy access to FM423 and 121 and is SUPER centric to all things shopping, entertainment, dining, and more! Grandscape is under 10 minutes away, The Star and Legacy West are each only about 11 minutes away. Come check out this beautifully maintained home and all it has to offer!! Directions: From fm423 and sam rayburn 121, go south on 423, turn left on windhaven, turn left on hightower trl, right on del molin, left on warwick, property will be on the right. |
| Bedrooms | 3 | |
| Baths | 3 | |
| Year Built | 2017 | |
| Lot Size | Less Than .5 Acre | |
| Garage | 2 Car Garage | |
| HOA Dues | $1252 Annually | |
| Property Type | Lewisville Single Family | |
| Listing Status | Contract Accepted | |
| Listed By | Doug Pillard, JPAR Fort Worth | |
| Listing Price | $705,000 | |
| Schools: | ||
| Elem School | Morningside | |
| Middle School | Griffin | |
| High School | The Colony | |
| District | Lewisville | |
| Bedrooms | 3 | |
| Baths | 3 | |
| Year Built | 2017 | |
| Lot Size | Less Than .5 Acre | |
| Garage | 2 Car Garage | |
| HOA Dues | $1252 Annually | |
| Property Type | Lewisville Single Family | |
| Listing Status | Contract Accepted | |
| Listed By | Doug Pillard, JPAR Fort Worth | |
| Listing Price | $705,000 | |
| Schools: | ||
| Elem School | Morningside | |
| Middle School | Griffin | |
| High School | The Colony | |
| District | Lewisville | |
405 Warwick Boulevard Includes:
Remarks: Price Reduction!!! A RARE Find in this highly sought after section of Castle Hills! As soon as you enter, the home is inviting and pulls you right into an open floor plan. The formal dining flows through to the kitchen which is open to the spacious living area, perfect for entertaining and fun gatherings! Primary suite is downstairs as well as an office and an additional flex space, hobby room, craft space, or whatever your imagination can dream! The upstairs features a 2nd living space, a media room, two secondary bedrooms and a full bath. The LOCATION of this section has very easy access to FM423 and 121 and is SUPER centric to all things shopping, entertainment, dining, and more! Grandscape is under 10 minutes away, The Star and Legacy West are each only about 11 minutes away. Come check out this beautifully maintained home and all it has to offer!! Directions: From fm423 and sam rayburn 121, go south on 423, turn left on windhaven, turn left on hightower trl, right on del molin, left on warwick, property will be on the right. |
| Additional Photos: | |||
 |
 |
 |
 |
 |
 |
 |
 |
NTREIS does not attempt to independently verify the currency, completeness, accuracy or authenticity of data contained herein.
Accordingly, the data is provided on an 'as is, as available' basis. Last Updated: 04-27-2024