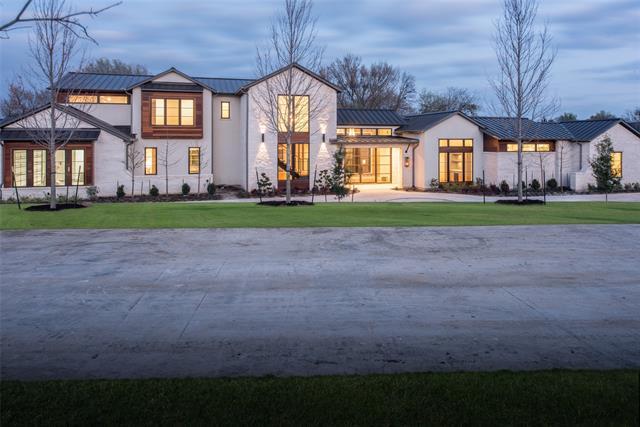970 Twin Oaks Drive Includes:
Remarks: Come experience luxury at its finest! This impeccably designed and built Tim Jackson custom home has sought after modern features in the design that include expansive windows, designer lighting, top tier appliances, hardwood floors, prep kitchen, secluded primary bedroom with a gorgeous linear fireplace and ceiling design. The expansive primary bathroom includes heated flooring, a steam shower, custom closet, washer and dryer connections, and tall ceilings. A secondary ensuite bedroom on the first floor includes a private entrance and views of the pool and backyard. Off the entry, the floating staircase leads to 3 oversized ensuite bedrooms and game room with a half bath. The walk out attic space that makes all of the equipment in the house easily accessible. See the detailed landscape design and selections in the transaction desk. Directions: From stacy road, go north on country club to twin oaks on the left. |
| Bedrooms | 5 | |
| Baths | 7 | |
| Year Built | 2024 | |
| Lot Size | 1 to < 3 Acres | |
| Garage | 4 Car Garage | |
| HOA Dues | $4000 Annually | |
| Property Type | Fairview Single Family (New) | |
| Listing Status | Active | |
| Listed By | Pam Matlock, Matlock Real Estate Group | |
| Listing Price | $3,699,000 | |
| Schools: | ||
| Elem School | Robert L Puster | |
| Middle School | Willow Springs | |
| High School | Lovejoy | |
| District | Lovejoy | |
| Intermediate School | Sloan Creek | |
| Bedrooms | 5 | |
| Baths | 7 | |
| Year Built | 2024 | |
| Lot Size | 1 to < 3 Acres | |
| Garage | 4 Car Garage | |
| HOA Dues | $4000 Annually | |
| Property Type | Fairview Single Family (New) | |
| Listing Status | Active | |
| Listed By | Pam Matlock, Matlock Real Estate Group | |
| Listing Price | $3,699,000 | |
| Schools: | ||
| Elem School | Robert L Puster | |
| Middle School | Willow Springs | |
| High School | Lovejoy | |
| District | Lovejoy | |
| Intermediate School | Sloan Creek | |
970 Twin Oaks Drive Includes:
Remarks: Come experience luxury at its finest! This impeccably designed and built Tim Jackson custom home has sought after modern features in the design that include expansive windows, designer lighting, top tier appliances, hardwood floors, prep kitchen, secluded primary bedroom with a gorgeous linear fireplace and ceiling design. The expansive primary bathroom includes heated flooring, a steam shower, custom closet, washer and dryer connections, and tall ceilings. A secondary ensuite bedroom on the first floor includes a private entrance and views of the pool and backyard. Off the entry, the floating staircase leads to 3 oversized ensuite bedrooms and game room with a half bath. The walk out attic space that makes all of the equipment in the house easily accessible. See the detailed landscape design and selections in the transaction desk. Directions: From stacy road, go north on country club to twin oaks on the left. |
| Additional Photos: | |||
 |
 |
 |
 |
 |
 |
 |
 |
NTREIS does not attempt to independently verify the currency, completeness, accuracy or authenticity of data contained herein.
Accordingly, the data is provided on an 'as is, as available' basis. Last Updated: 04-27-2024