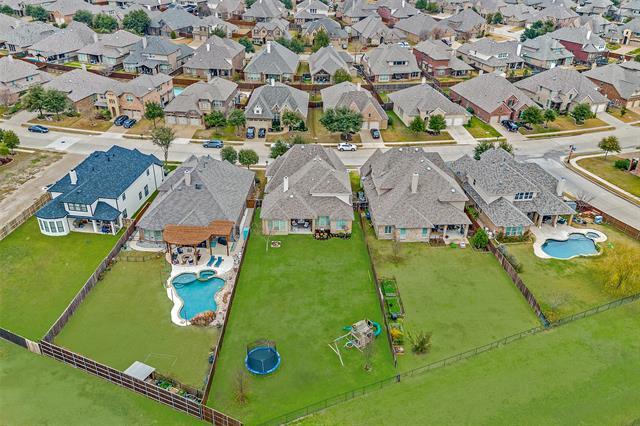1032 Knoxbridge Road Includes:
Remarks: Texas living at its finest: outside allure, inside comfort! This Highland Home on .31 acre lot boasts impressive curb appeal plus a backyard covered patio perfect for grilling, expansive grassy area for outdoor activities and plenty of space for a pool oasis! Inside, find a seamless open floor plan with kitchen boasting a generous island flowing into family room with focal stone fireplace. Retreat to owners’ suite with ensuite, luxurious bathtub, shower, and vast walk-in closet. Find second bed-bath, formal living-dining and study with French doors all on first floor. Upstairs features separate living space and a recent addition of FLEX space - home gym, game-media room, or 5th bedroom plus two additional bedrooms and full bath. Tandem 3-car garage with work area, built-in shelving, and whole-home water filtration system. Ideal location steps from NEW elementary school, community parks, pool and amenities. Close to Forney shopping and dining with quick Dallas commute! Directions: From highway 80, north on fm 548, left on devonshire drive, left on knoxbridge. |
| Bedrooms | 4 | |
| Baths | 3 | |
| Year Built | 2014 | |
| Lot Size | Less Than .5 Acre | |
| Garage | 3 Car Garage | |
| HOA Dues | $185 Quarterly | |
| Property Type | Forney Single Family | |
| Listing Status | Contract Accepted | |
| Listed By | Rosemary Tonoli, Briggs Freeman Sotheby's Int'l | |
| Listing Price | 510,000 | |
| Schools: | ||
| Elem School | Griffin | |
| Middle School | Jackson | |
| High School | North Forney | |
| District | Forney | |
| Intermediate School | Rhodes | |
| Bedrooms | 4 | |
| Baths | 3 | |
| Year Built | 2014 | |
| Lot Size | Less Than .5 Acre | |
| Garage | 3 Car Garage | |
| HOA Dues | $185 Quarterly | |
| Property Type | Forney Single Family | |
| Listing Status | Contract Accepted | |
| Listed By | Rosemary Tonoli, Briggs Freeman Sotheby's Int'l | |
| Listing Price | $510,000 | |
| Schools: | ||
| Elem School | Griffin | |
| Middle School | Jackson | |
| High School | North Forney | |
| District | Forney | |
| Intermediate School | Rhodes | |
1032 Knoxbridge Road Includes:
Remarks: Texas living at its finest: outside allure, inside comfort! This Highland Home on .31 acre lot boasts impressive curb appeal plus a backyard covered patio perfect for grilling, expansive grassy area for outdoor activities and plenty of space for a pool oasis! Inside, find a seamless open floor plan with kitchen boasting a generous island flowing into family room with focal stone fireplace. Retreat to owners’ suite with ensuite, luxurious bathtub, shower, and vast walk-in closet. Find second bed-bath, formal living-dining and study with French doors all on first floor. Upstairs features separate living space and a recent addition of FLEX space - home gym, game-media room, or 5th bedroom plus two additional bedrooms and full bath. Tandem 3-car garage with work area, built-in shelving, and whole-home water filtration system. Ideal location steps from NEW elementary school, community parks, pool and amenities. Close to Forney shopping and dining with quick Dallas commute! Directions: From highway 80, north on fm 548, left on devonshire drive, left on knoxbridge. |
| Additional Photos: | |||
 |
 |
 |
 |
 |
 |
 |
 |
NTREIS does not attempt to independently verify the currency, completeness, accuracy or authenticity of data contained herein.
Accordingly, the data is provided on an 'as is, as available' basis. Last Updated: 05-08-2024