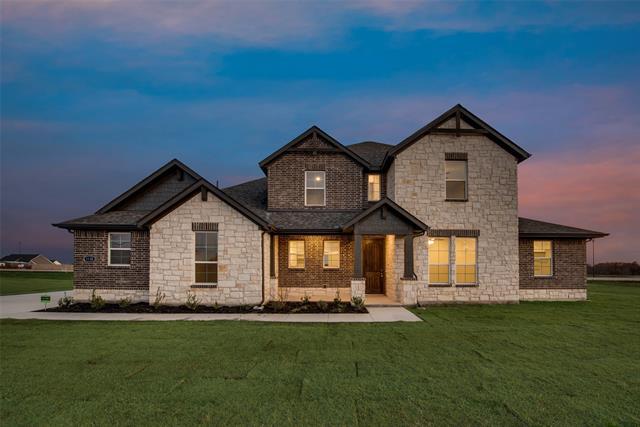1138 County Road 138 Includes:
Remarks: Welcome home to this spacious 2 story sitting on .82 acre lot with a front covered porch facing Northwest. The covered front porch leads inside to a foyer, inviting you into the first floor of the home with a flex room right off the entrance. Through the foyer you’ll find an open-concept living space, which includes the light-filled family room, dining area and gourmet kitchen. The kitchen features a large island, walk-in pantry, and access to a mudroom with storage, separate laundry room, powder room and two or three car garage entrance. The family room features a corner wood burning fireplace, large windows, and views of the covered back patio. A first-floor owner’s suite includes a large bathroom with dual-sink vanity, water closet and spacious walk-in closet. The second floor of this home opens to a loft area that can be used as an informal living space or game room. Down the hall you’ll find two full bathrooms and three additional bedrooms. Full foam encapsulation insulation! Directions: Follow interstate thirty east and us 80 east to interstate twenty frontage road in terrell; take exit 501 from interstate twenty east take tx thirty four south to abner road model property is located at 8888 abner road. |
| Bedrooms | 4 | |
| Baths | 4 | |
| Year Built | 2023 | |
| Lot Size | .5 to < 1 Acre | |
| Garage | 3 Car Garage | |
| Property Type | Oak Ridge Single Family (New) | |
| Listing Status | Active Under Contract | |
| Listed By | Rachel Morton, NTex Realty, LP | |
| Listing Price | $496,350 | |
| Schools: | ||
| Elem School | Wood | |
| Middle School | Furlough | |
| High School | Terrell | |
| District | Terrell | |
| Bedrooms | 4 | |
| Baths | 4 | |
| Year Built | 2023 | |
| Lot Size | .5 to < 1 Acre | |
| Garage | 3 Car Garage | |
| Property Type | Oak Ridge Single Family (New) | |
| Listing Status | Active Under Contract | |
| Listed By | Rachel Morton, NTex Realty, LP | |
| Listing Price | $496,350 | |
| Schools: | ||
| Elem School | Wood | |
| Middle School | Furlough | |
| High School | Terrell | |
| District | Terrell | |
1138 County Road 138 Includes:
Remarks: Welcome home to this spacious 2 story sitting on .82 acre lot with a front covered porch facing Northwest. The covered front porch leads inside to a foyer, inviting you into the first floor of the home with a flex room right off the entrance. Through the foyer you’ll find an open-concept living space, which includes the light-filled family room, dining area and gourmet kitchen. The kitchen features a large island, walk-in pantry, and access to a mudroom with storage, separate laundry room, powder room and two or three car garage entrance. The family room features a corner wood burning fireplace, large windows, and views of the covered back patio. A first-floor owner’s suite includes a large bathroom with dual-sink vanity, water closet and spacious walk-in closet. The second floor of this home opens to a loft area that can be used as an informal living space or game room. Down the hall you’ll find two full bathrooms and three additional bedrooms. Full foam encapsulation insulation! Directions: Follow interstate thirty east and us 80 east to interstate twenty frontage road in terrell; take exit 501 from interstate twenty east take tx thirty four south to abner road model property is located at 8888 abner road. |
| Additional Photos: | |||
 |
 |
 |
 |
 |
 |
 |
 |
NTREIS does not attempt to independently verify the currency, completeness, accuracy or authenticity of data contained herein.
Accordingly, the data is provided on an 'as is, as available' basis. Last Updated: 05-02-2024