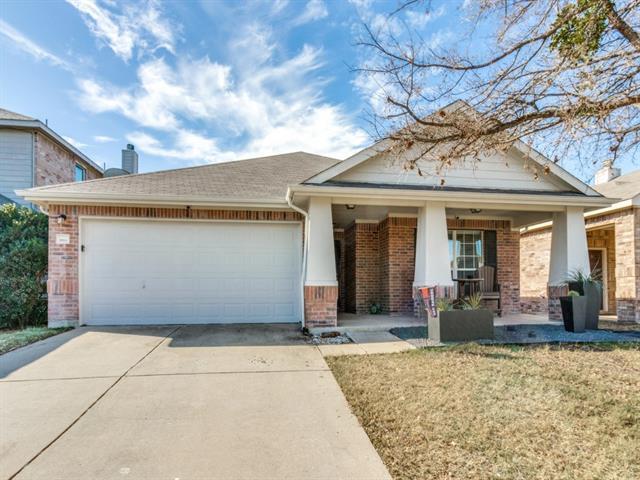1004 Shackelford Lane Includes:
Remarks: Inviting Residence with thoughtful design and modern comforts available for immediate occupancy. This home boasts a well-designed split bedroom layout that ensures privacy and convenience. It comprises three generously sized bedrooms, recently installed tile flooring throughout the common areas and bathrooms, and upgraded appliances accompanied by a stylish breakfast bar. Step outside to discover a spacious backyard complete with a covered patio at the rear, perfect for outdoor gatherings. Adding to its charm, the front of the house features an inviting covered patio area. The master suite is a luxurious retreat, showcasing an expansive walk-in shower, a designated linen area, an exceptionally large walk-in closet, a comfortable sitting area, and exclusive access to the covered back patio for added seclusion and relaxation. Directions: From dallas, head east on interstate thirty; take exit 53b and merge onto us 80 toward terrell; take the exit toward fm 460, turn ledt onto fm 460 toward heath; tuen left unto fm 740, turn left unto travis boulevard; turn right onto mule deer drive and right onto schakelford lane; property is on the right. |
| Bedrooms | 3 | |
| Baths | 2 | |
| Year Built | 2005 | |
| Lot Size | Less Than .5 Acre | |
| Garage | 2 Car Garage | |
| HOA Dues | $360 Annually | |
| Property Type | Forney Single Family | |
| Listing Status | Active | |
| Listed By | Daniel Seidel, LoKation Real Estate | |
| Listing Price | $299,000 | |
| Schools: | ||
| Elem School | Lewis | |
| Middle School | Brown | |
| High School | North Forney | |
| District | Forney | |
| Bedrooms | 3 | |
| Baths | 2 | |
| Year Built | 2005 | |
| Lot Size | Less Than .5 Acre | |
| Garage | 2 Car Garage | |
| HOA Dues | $360 Annually | |
| Property Type | Forney Single Family | |
| Listing Status | Active | |
| Listed By | Daniel Seidel, LoKation Real Estate | |
| Listing Price | $299,000 | |
| Schools: | ||
| Elem School | Lewis | |
| Middle School | Brown | |
| High School | North Forney | |
| District | Forney | |
1004 Shackelford Lane Includes:
Remarks: Inviting Residence with thoughtful design and modern comforts available for immediate occupancy. This home boasts a well-designed split bedroom layout that ensures privacy and convenience. It comprises three generously sized bedrooms, recently installed tile flooring throughout the common areas and bathrooms, and upgraded appliances accompanied by a stylish breakfast bar. Step outside to discover a spacious backyard complete with a covered patio at the rear, perfect for outdoor gatherings. Adding to its charm, the front of the house features an inviting covered patio area. The master suite is a luxurious retreat, showcasing an expansive walk-in shower, a designated linen area, an exceptionally large walk-in closet, a comfortable sitting area, and exclusive access to the covered back patio for added seclusion and relaxation. Directions: From dallas, head east on interstate thirty; take exit 53b and merge onto us 80 toward terrell; take the exit toward fm 460, turn ledt onto fm 460 toward heath; tuen left unto fm 740, turn left unto travis boulevard; turn right onto mule deer drive and right onto schakelford lane; property is on the right. |
| Additional Photos: | |||
 |
 |
 |
 |
 |
 |
 |
 |
NTREIS does not attempt to independently verify the currency, completeness, accuracy or authenticity of data contained herein.
Accordingly, the data is provided on an 'as is, as available' basis. Last Updated: 04-27-2024