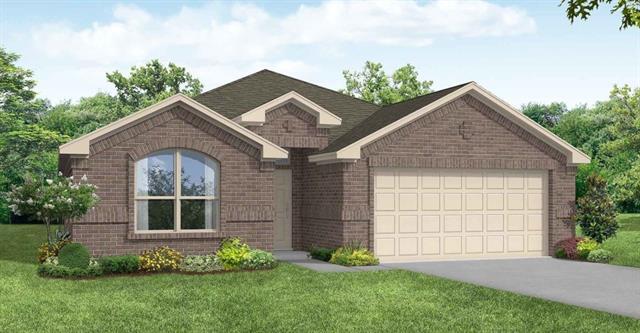3404 N Crowley Cleburne Road Includes:
Remarks: MLS# 20507379- Built by Impression Homes - Ready Now! ~ The Cheyenne is a large, one-story home with split bedrooms and an open-concept living space. The kitchen includes an island, which expands into the dining nook and large family room, and has a walk-in pantry. This floorplan features 4 bedrooms and 2 baths, including a large owner retreat with dual vanity sinks and a large walk-in closet in the bathroom. The guest bath also offers a linen closet, and garage access goes through a mudroom!! Directions: From interstate 35w s: take exit fourty one toward risinger road, and merge onto south fwy; turn right onto west risinger road turn left onto north crowley road, then turn right onto north crowley cleburne road turn right onto poynter street, and the model will be on your right (across from ja hargrave elementary school). |
| Bedrooms | 4 | |
| Baths | 2 | |
| Year Built | 2023 | |
| Lot Size | Less Than .5 Acre | |
| Garage | 2 Car Garage | |
| HOA Dues | $200 Annually | |
| Property Type | Fort Worth Single Family (New) | |
| Listing Status | Contract Accepted | |
| Listed By | Ben Caballero, IMP Realty | |
| Listing Price | $329,036 | |
| Schools: | ||
| Elem School | Hargrave | |
| Middle School | Crowley | |
| High School | North Crowley | |
| District | Crowley | |
| Bedrooms | 4 | |
| Baths | 2 | |
| Year Built | 2023 | |
| Lot Size | Less Than .5 Acre | |
| Garage | 2 Car Garage | |
| HOA Dues | $200 Annually | |
| Property Type | Fort Worth Single Family (New) | |
| Listing Status | Contract Accepted | |
| Listed By | Ben Caballero, IMP Realty | |
| Listing Price | $329,036 | |
| Schools: | ||
| Elem School | Hargrave | |
| Middle School | Crowley | |
| High School | North Crowley | |
| District | Crowley | |
3404 N Crowley Cleburne Road Includes:
Remarks: MLS# 20507379- Built by Impression Homes - Ready Now! ~ The Cheyenne is a large, one-story home with split bedrooms and an open-concept living space. The kitchen includes an island, which expands into the dining nook and large family room, and has a walk-in pantry. This floorplan features 4 bedrooms and 2 baths, including a large owner retreat with dual vanity sinks and a large walk-in closet in the bathroom. The guest bath also offers a linen closet, and garage access goes through a mudroom!! Directions: From interstate 35w s: take exit fourty one toward risinger road, and merge onto south fwy; turn right onto west risinger road turn left onto north crowley road, then turn right onto north crowley cleburne road turn right onto poynter street, and the model will be on your right (across from ja hargrave elementary school). |
| Additional Photos: | |||
 |
 |
 |
 |
 |
 |
 |
 |
NTREIS does not attempt to independently verify the currency, completeness, accuracy or authenticity of data contained herein.
Accordingly, the data is provided on an 'as is, as available' basis. Last Updated: 04-27-2024