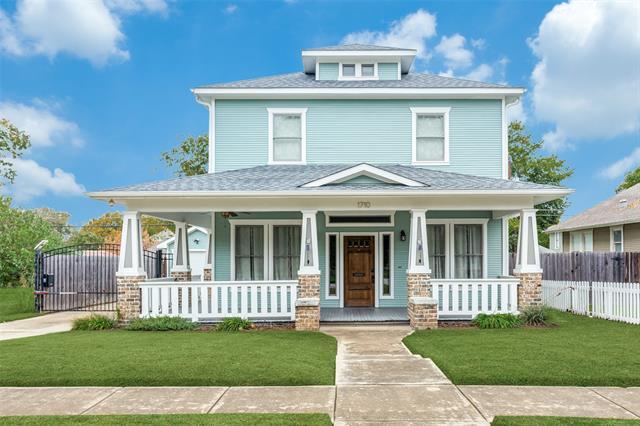1710 Lipscomb Street Includes:
Remarks: Gorgeous dream home located in highly sought after Fairmount Historic District. Walking distance to Magnolia shopping and dining, only minutes from Downtown, the Zoo, TCU, and hospital district, this elegant, luxury home offers 2438 sq ft, 3 bedrooms, and 2.5 baths. Hand Scraped White Oak Flooring Throughout. Downstairs you will find multiple dining, and living areas, a fireplace, large wet bar with granite counters and kegerator. There is a chef's kitchen offering granite counters, a large eat in kitchen and island with plenty cabinet space and glass fronts. SS appliances including a gas range. Laundry room with custom cabinets, granite counters, and a custom, in home audio system with crown amp running the Altec Landsing speakers. Upstairs, you will find the three bedrooms. The master bathroom has soaking tub and custom stand-up shower. The master closet boasts very detailed custom cabinets. Sprinkler system, fenced yard, wrap around porch with lighting and speakers, and garage. Directions: Heading east on interstate thirty, take the exit for rosedale; follow rosedale to eightth avenue and take a right; next, take a left onto magnolia street; follow magnolia until you get to lipscomb; take a right onto lipscomb; the property will be on your right. |
| Bedrooms | 3 | |
| Baths | 3 | |
| Year Built | 2014 | |
| Lot Size | Less Than .5 Acre | |
| Garage | 1 Car Garage | |
| Property Type | Fort Worth Single Family | |
| Listing Status | Active | |
| Listed By | J.D. Rolader, Award Property Management | |
| Listing Price | $799,000 | |
| Schools: | ||
| Elem School | De Zavala | |
| Middle School | Daggett | |
| High School | Paschal | |
| District | Fort Worth | |
| Bedrooms | 3 | |
| Baths | 3 | |
| Year Built | 2014 | |
| Lot Size | Less Than .5 Acre | |
| Garage | 1 Car Garage | |
| Property Type | Fort Worth Single Family | |
| Listing Status | Active | |
| Listed By | J.D. Rolader, Award Property Management | |
| Listing Price | $799,000 | |
| Schools: | ||
| Elem School | De Zavala | |
| Middle School | Daggett | |
| High School | Paschal | |
| District | Fort Worth | |
1710 Lipscomb Street Includes:
Remarks: Gorgeous dream home located in highly sought after Fairmount Historic District. Walking distance to Magnolia shopping and dining, only minutes from Downtown, the Zoo, TCU, and hospital district, this elegant, luxury home offers 2438 sq ft, 3 bedrooms, and 2.5 baths. Hand Scraped White Oak Flooring Throughout. Downstairs you will find multiple dining, and living areas, a fireplace, large wet bar with granite counters and kegerator. There is a chef's kitchen offering granite counters, a large eat in kitchen and island with plenty cabinet space and glass fronts. SS appliances including a gas range. Laundry room with custom cabinets, granite counters, and a custom, in home audio system with crown amp running the Altec Landsing speakers. Upstairs, you will find the three bedrooms. The master bathroom has soaking tub and custom stand-up shower. The master closet boasts very detailed custom cabinets. Sprinkler system, fenced yard, wrap around porch with lighting and speakers, and garage. Directions: Heading east on interstate thirty, take the exit for rosedale; follow rosedale to eightth avenue and take a right; next, take a left onto magnolia street; follow magnolia until you get to lipscomb; take a right onto lipscomb; the property will be on your right. |
| Additional Photos: | |||
 |
 |
 |
 |
 |
 |
 |
 |
NTREIS does not attempt to independently verify the currency, completeness, accuracy or authenticity of data contained herein.
Accordingly, the data is provided on an 'as is, as available' basis. Last Updated: 04-28-2024