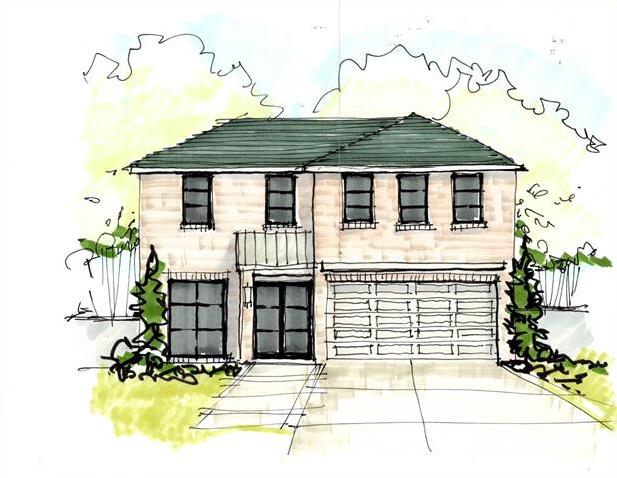4655 Westside Drive Includes:
Remarks: New McKinley Built Home embraces clean, classic lines, natural light, appropriate scale design and refined finishes. Walls of glass overlook the covered patio & pool-sized yard allowing for an inviting indoor-outdoor living experience. Open gourmet kitchen is designed at the heart of this home & seamlessly connects with Living and Dining Areas well suited for large groups or intimate gatherings. A convenient Downstairs Primary suite includes a spa influenced bath & a generous sized closet (20x10). Attractive light-filled Study is adjacent to Entry. Upstairs are 2 bedrooms with ensuite baths, Game Room, with additional air conditioned space for a 4th bedroom, Exercise gym, a second office, or incredible storage. Enjoy the security of Highland Park Police, Fire & EMS plus access to the community's pool and tennis courts. Convenient location gives easy access to North Dallas or just minutes to Downtown and walk to Highland Park Village dining & shopping. Directions: Dallas tollway, west on mockingbird, left on westside drive, house is on the right buyer and buyer's agent to verify all house information listed. |
| Bedrooms | 3 | |
| Baths | 4 | |
| Year Built | 2024 | |
| Lot Size | Less Than .5 Acre | |
| Garage | 2 Car Garage | |
| Property Type | Highland Park Single Family (New) | |
| Listing Status | Active | |
| Listed By | Leanne Mckinley, Allie Beth Allman & Assoc. | |
| Listing Price | $2,375,000 | |
| Schools: | ||
| Elem School | Maplelawn | |
| Middle School | Rusk | |
| High School | North Dallas | |
| District | Dallas | |
| Bedrooms | 3 | |
| Baths | 4 | |
| Year Built | 2024 | |
| Lot Size | Less Than .5 Acre | |
| Garage | 2 Car Garage | |
| Property Type | Highland Park Single Family (New) | |
| Listing Status | Active | |
| Listed By | Leanne Mckinley, Allie Beth Allman & Assoc. | |
| Listing Price | $2,375,000 | |
| Schools: | ||
| Elem School | Maplelawn | |
| Middle School | Rusk | |
| High School | North Dallas | |
| District | Dallas | |
4655 Westside Drive Includes:
Remarks: New McKinley Built Home embraces clean, classic lines, natural light, appropriate scale design and refined finishes. Walls of glass overlook the covered patio & pool-sized yard allowing for an inviting indoor-outdoor living experience. Open gourmet kitchen is designed at the heart of this home & seamlessly connects with Living and Dining Areas well suited for large groups or intimate gatherings. A convenient Downstairs Primary suite includes a spa influenced bath & a generous sized closet (20x10). Attractive light-filled Study is adjacent to Entry. Upstairs are 2 bedrooms with ensuite baths, Game Room, with additional air conditioned space for a 4th bedroom, Exercise gym, a second office, or incredible storage. Enjoy the security of Highland Park Police, Fire & EMS plus access to the community's pool and tennis courts. Convenient location gives easy access to North Dallas or just minutes to Downtown and walk to Highland Park Village dining & shopping. Directions: Dallas tollway, west on mockingbird, left on westside drive, house is on the right buyer and buyer's agent to verify all house information listed. |
| Additional Photos: | |||
 |
|||
NTREIS does not attempt to independently verify the currency, completeness, accuracy or authenticity of data contained herein.
Accordingly, the data is provided on an 'as is, as available' basis. Last Updated: 04-27-2024