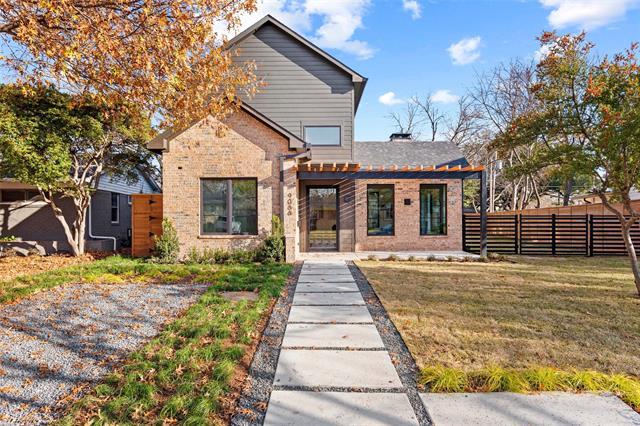9066 Longmont Drive Includes:
Remarks: 5West Homes new construction in desired L-Streets of Lake Highlands. Soft modern design with warm tones, wood accents & open layout is an entertainer's dream. Large windows fill the house with light and capture the view of the spectacular backyard. Vaulted entry least to guest room-office, full bath and dining room with reclaimed wood beams. Fantastic cooks' kitchen with large pantry, dining nook and bar opens to large family room with fireplace. 2nd office leads to half bath and large laundry with lots of storage. Upstairs: Beautiful primary bedroom has a chandelier and antique barn doors separating it from large closet and bathroom with custom oak vanity. XL game room with laundry chute and full bath. It is so big there is room for a 5th bedroom option. 2 bedrooms have fantastic shared shower room with the privacy of individual vanity sinks and walk-in closets. Huge covered patio with large fireplace. Gorgeous lot with fantastic neighbors and close to White Rock Lake. Directions: From north west highway go north on ferndale road then east on longmont drive; the house will be on your right. |
| Bedrooms | 4 | |
| Baths | 6 | |
| Year Built | 2023 | |
| Lot Size | Less Than .5 Acre | |
| Garage | 2 Car Garage | |
| Property Type | Dallas Single Family (New) | |
| Listing Status | Active | |
| Listed By | Kenneth West, Perry Guest Company | |
| Listing Price | $1,750,000 | |
| Schools: | ||
| Elem School | Lake Highlands | |
| High School | Lake Highlands | |
| District | Richardson | |
| Bedrooms | 4 | |
| Baths | 6 | |
| Year Built | 2023 | |
| Lot Size | Less Than .5 Acre | |
| Garage | 2 Car Garage | |
| Property Type | Dallas Single Family (New) | |
| Listing Status | Active | |
| Listed By | Kenneth West, Perry Guest Company | |
| Listing Price | $1,750,000 | |
| Schools: | ||
| Elem School | Lake Highlands | |
| High School | Lake Highlands | |
| District | Richardson | |
9066 Longmont Drive Includes:
Remarks: 5West Homes new construction in desired L-Streets of Lake Highlands. Soft modern design with warm tones, wood accents & open layout is an entertainer's dream. Large windows fill the house with light and capture the view of the spectacular backyard. Vaulted entry least to guest room-office, full bath and dining room with reclaimed wood beams. Fantastic cooks' kitchen with large pantry, dining nook and bar opens to large family room with fireplace. 2nd office leads to half bath and large laundry with lots of storage. Upstairs: Beautiful primary bedroom has a chandelier and antique barn doors separating it from large closet and bathroom with custom oak vanity. XL game room with laundry chute and full bath. It is so big there is room for a 5th bedroom option. 2 bedrooms have fantastic shared shower room with the privacy of individual vanity sinks and walk-in closets. Huge covered patio with large fireplace. Gorgeous lot with fantastic neighbors and close to White Rock Lake. Directions: From north west highway go north on ferndale road then east on longmont drive; the house will be on your right. |
| Additional Photos: | |||
 |
 |
 |
 |
 |
 |
 |
 |
NTREIS does not attempt to independently verify the currency, completeness, accuracy or authenticity of data contained herein.
Accordingly, the data is provided on an 'as is, as available' basis. Last Updated: 04-27-2024